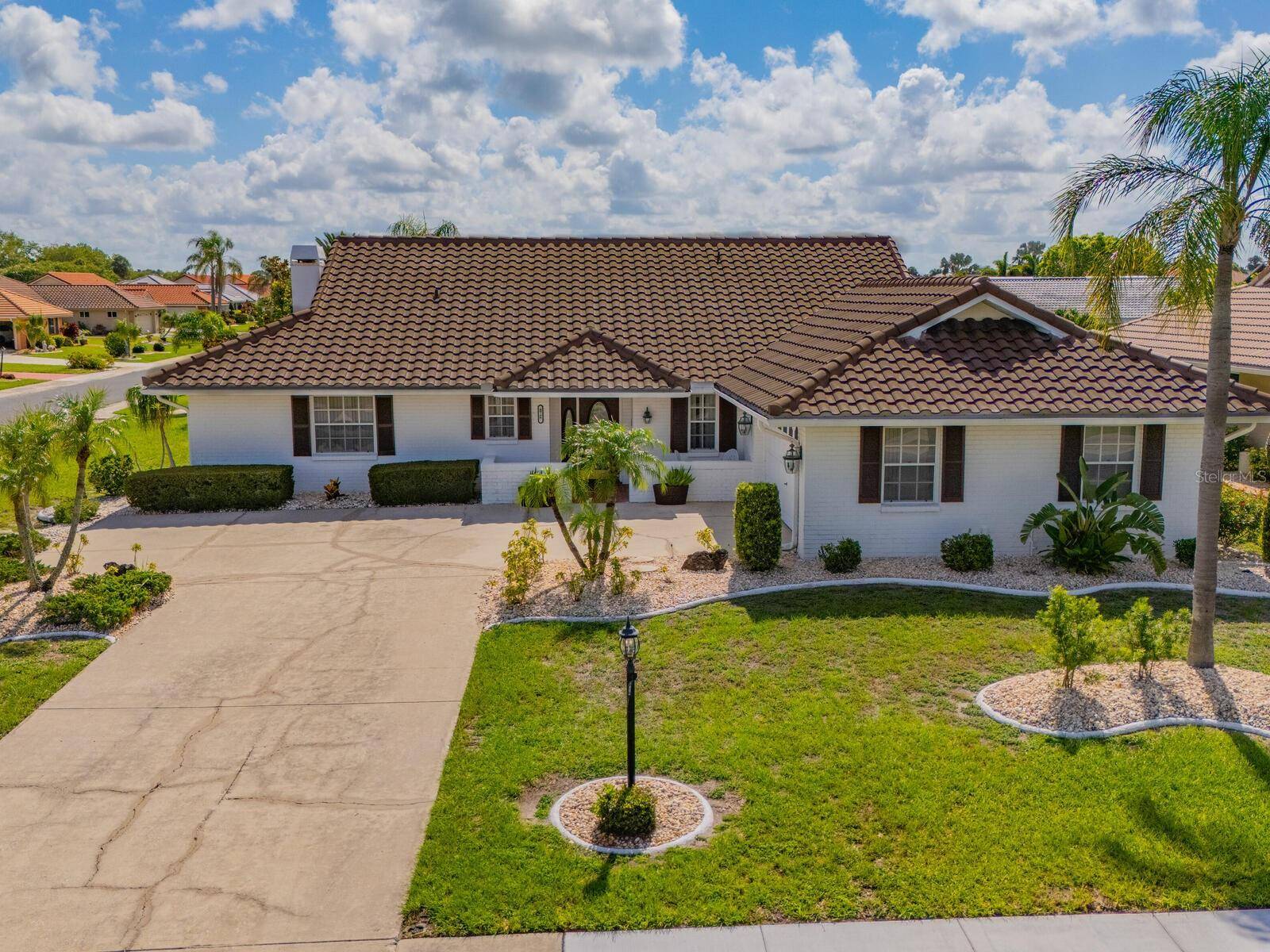3 Beds
2 Baths
2,208 SqFt
3 Beds
2 Baths
2,208 SqFt
Key Details
Property Type Single Family Home
Sub Type Single Family Residence
Listing Status Active
Purchase Type For Sale
Square Footage 2,208 sqft
Price per Sqft $176
Subdivision Greenbriar Sub Ph 2
MLS Listing ID TB8402145
Bedrooms 3
Full Baths 2
HOA Fees $115/ann
HOA Y/N Yes
Annual Recurring Fee 459.0
Year Built 1987
Annual Tax Amount $5,615
Lot Size 10,890 Sqft
Acres 0.25
Lot Dimensions 95x115
Property Sub-Type Single Family Residence
Source Stellar MLS
Property Description
Inside, you'll find a bright and open living room filled with natural light and neutral tones. The large kitchen flows into a flexible family room—great for entertaining, relaxing, or enjoying your favorite hobbies. The primary suite is a true retreat with its own sitting area and cozy FIREPLACE , perfect for quiet mornings or winding down at night.
Two additional bedrooms offer plenty of space for guests, a home office, or craft room. The guest bath features a roomy vanity and a tub/shower combo. Major updates include a BRAND-NEW ROOF with transferable warranty and a NEW A/C SYSTEM for year-round comfort and peace of mind.
Living in Greenbriar means enjoying all of Sun City Center's amazing amenities—clubhouses, pools, fitness centers, pickleball, trails, and a pet park. Many residents get around by golf cart, adding a fun twist to everyday errands. Shopping, dining, and major highways are just minutes away.
Don't miss your chance to enjoy easy Florida living in a vibrant and active community. Most furniture conveys—schedule your private showing today!
Location
State FL
County Hillsborough
Community Greenbriar Sub Ph 2
Area 33573 - Sun City Center / Ruskin
Zoning PD-MU
Interior
Interior Features Ceiling Fans(s), High Ceilings, Split Bedroom, Vaulted Ceiling(s)
Heating Central
Cooling Central Air
Flooring Carpet, Ceramic Tile, Hardwood, Laminate
Fireplaces Type Primary Bedroom, Stone
Fireplace true
Appliance Dishwasher, Microwave, Range, Refrigerator
Laundry In Garage
Exterior
Exterior Feature Lighting, Rain Gutters, Sliding Doors
Parking Features Driveway
Garage Spaces 2.0
Community Features Association Recreation - Owned, Deed Restrictions, Fitness Center, Golf Carts OK, Golf, Pool, Sidewalks, Tennis Court(s)
Utilities Available Public
Roof Type Tile
Porch Patio, Screened
Attached Garage true
Garage true
Private Pool No
Building
Lot Description Corner Lot, Sidewalk, Paved
Story 1
Entry Level One
Foundation Slab
Lot Size Range 1/4 to less than 1/2
Sewer Public Sewer
Water Public
Structure Type Block,Stucco
New Construction false
Schools
Elementary Schools Cypress Creek-Hb
Middle Schools Shields-Hb
High Schools Lennard-Hb
Others
Pets Allowed Number Limit, Yes
HOA Fee Include Maintenance Grounds,Management,Recreational Facilities
Senior Community Yes
Ownership Fee Simple
Monthly Total Fees $38
Acceptable Financing Cash, Conventional
Membership Fee Required Required
Listing Terms Cash, Conventional
Num of Pet 2
Special Listing Condition None
Virtual Tour https://andreahopephotography.view.property/2337743?idx=1

GET MORE INFORMATION
EPIC Smart Assistant






