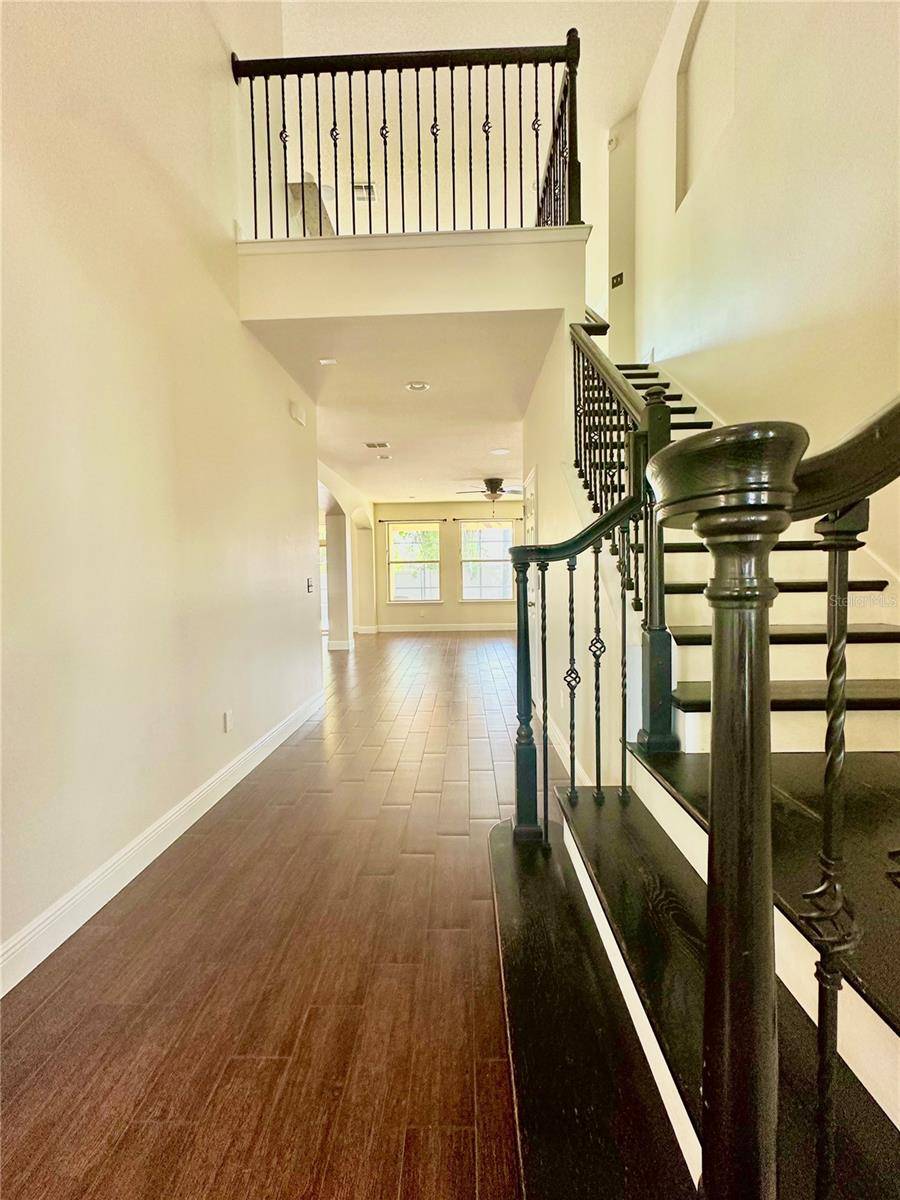7 Beds
5 Baths
5,093 SqFt
7 Beds
5 Baths
5,093 SqFt
Key Details
Property Type Single Family Home
Sub Type Single Family Residence
Listing Status Active
Purchase Type For Rent
Square Footage 5,093 sqft
Subdivision Ellingsworth
MLS Listing ID O6322940
Bedrooms 7
Full Baths 5
HOA Y/N No
Year Built 2014
Lot Size 10,018 Sqft
Acres 0.23
Property Sub-Type Single Family Residence
Source Stellar MLS
Property Description
The interior space includes separate office, living, dining, family gathering, guest suite, and primary bedroom on the first floor, and a second primary suite, 4 additional bedrooms, huge loft/game room area with wet bar and beverage fridge, large media room for movie night and multiple bathrooms on the second floor.
There is also a wonderful screened in pool and patio area, so you can keep cool in the Florida sun.
It has been freshly painted inside and new carpet throughout! There are a few punch list items being done, but it is ready now for a new family!
Location
State FL
County Seminole
Community Ellingsworth
Area 32765 - Oviedo
Interior
Interior Features Built-in Features, Cathedral Ceiling(s), Ceiling Fans(s), High Ceilings, Kitchen/Family Room Combo, Open Floorplan, Primary Bedroom Main Floor, PrimaryBedroom Upstairs, Solid Wood Cabinets, Split Bedroom, Stone Counters, Walk-In Closet(s), Wet Bar
Heating Central, Electric, Zoned
Cooling Central Air, Zoned
Furnishings Unfurnished
Fireplace false
Appliance Built-In Oven, Cooktop, Dishwasher, Disposal, Dryer, Electric Water Heater, Microwave, Washer, Wine Refrigerator
Laundry Inside, Laundry Room
Exterior
Parking Features Garage Door Opener
Garage Spaces 2.0
Fence Partial
Pool Gunite, In Ground, Screen Enclosure
Community Features Gated Community - No Guard
Porch Covered, Porch, Rear Porch
Attached Garage true
Garage true
Private Pool Yes
Building
Entry Level Two
New Construction false
Schools
Elementary Schools Carillon Elementary
Middle Schools Jackson Heights Middle
High Schools Hagerty High
Others
Pets Allowed Dogs OK, Number Limit, Pet Deposit, Size Limit
Senior Community No
Pet Size Medium (36-60 Lbs.)
Membership Fee Required Required
Num of Pet 1
Virtual Tour https://www.propertypanorama.com/instaview/stellar/O6322940

GET MORE INFORMATION
EPIC Smart Assistant






