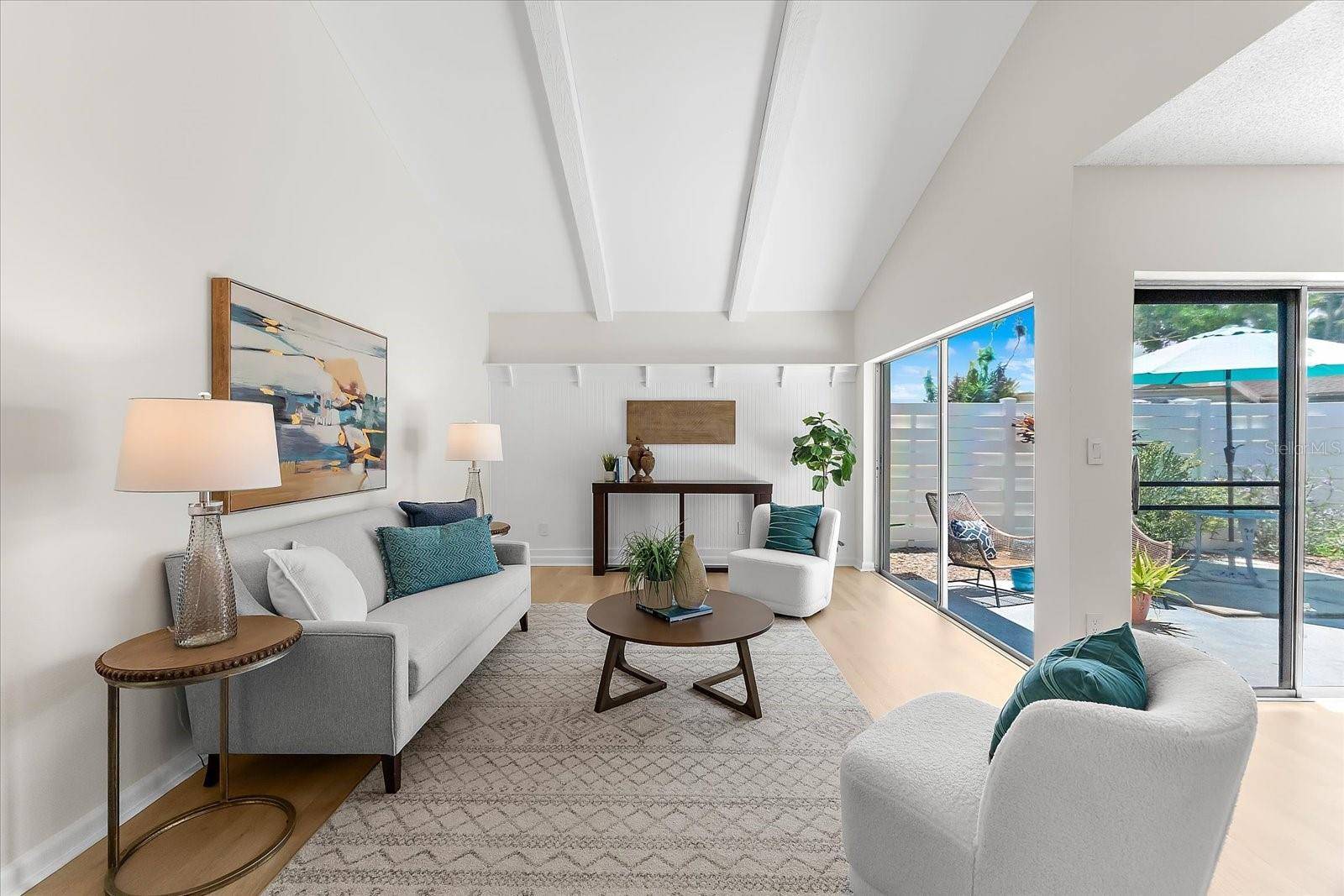3 Beds
2 Baths
1,145 SqFt
3 Beds
2 Baths
1,145 SqFt
OPEN HOUSE
Sat Jul 19, 11:00am - 1:00pm
Key Details
Property Type Condo
Sub Type Condominium
Listing Status Active
Purchase Type For Sale
Square Footage 1,145 sqft
Price per Sqft $243
Subdivision Winding Wood Condo
MLS Listing ID TB8395550
Bedrooms 3
Full Baths 2
Construction Status Completed
HOA Fees $756/mo
HOA Y/N Yes
Annual Recurring Fee 9072.0
Year Built 1979
Lot Size 4,356 Sqft
Acres 0.1
Property Sub-Type Condominium
Source Stellar MLS
Property Description
Occupied and lovingly cared for by a single owner, the interior features soaring vaulted ceilings and wide-plank luxury vinyl flooring throughout, creating an airy and modern feel. The functional split-bedroom floorplan maximizes privacy and space, ideal for both everyday living and hosting guests. The open-concept living and dining area flows seamlessly into a bright, inviting kitchen—with well-maintained original appliances and plenty of room for casual dining.
Slide open the glass doors and enjoy your own private patio, perfect for relaxing with a morning coffee or evening glass of wine. The oversized primary suite features a spacious walk-in closet and private bath. Two additional bedrooms provide versatility for guests, a home office, or hobbies. A dedicated carport space and exterior storage closet are included for added convenience.
Recent system updates include a new electrical panel installed in 2024, a hot water tank replaced in 2021 (currently under warranty through March 2027; buyer to verify transferability), and an existing water softener system with an assumable service contract.
This pet-friendly community features lush landscaping, mature trees, and a resort-style pool exclusively for residents. The HOA fee covers Spectrum cable and internet, exterior maintenance, landscaping, pest control, and pool care. Water and trash average approximately $120/month and electric averages ~$150/month, helping you budget with ease.
Located just minutes from top-rated schools, the Countryside Mall, downtown Dunedin, award-winning Clearwater Beach, and major commuter routes, this home offers the ideal mix of peaceful retreat and urban accessibility. With a minimum lease period of 6 months and no age restrictions, this property is also an excellent investment or seasonal residence.
Location
State FL
County Pinellas
Community Winding Wood Condo
Area 33761 - Clearwater
Zoning RES
Rooms
Other Rooms Great Room, Inside Utility
Interior
Interior Features Cathedral Ceiling(s), Crown Molding, Eat-in Kitchen, Living Room/Dining Room Combo, Open Floorplan, Primary Bedroom Main Floor, Thermostat, Vaulted Ceiling(s), Walk-In Closet(s)
Heating Central, Electric
Cooling Central Air
Flooring Luxury Vinyl
Furnishings Unfurnished
Fireplace false
Appliance Dishwasher, Disposal, Electric Water Heater, Microwave, Range, Refrigerator
Laundry Electric Dryer Hookup, Inside, Laundry Room, Washer Hookup
Exterior
Exterior Feature Rain Gutters, Sliding Doors, Storage
Parking Features Driveway, Ground Level, Guest
Fence Vinyl
Community Features Association Recreation - Owned, Community Mailbox, Deed Restrictions, Pool, Special Community Restrictions, Street Lights
Utilities Available BB/HS Internet Available, Cable Connected, Electricity Connected, Fire Hydrant, Phone Available, Sewer Connected, Underground Utilities, Water Connected
Amenities Available Pool
Roof Type Membrane,Shingle
Porch Rear Porch
Attached Garage false
Garage false
Private Pool No
Building
Lot Description Cul-De-Sac, City Limits, Near Golf Course, Near Marina, Near Public Transit, Paved
Story 1
Entry Level One
Foundation Slab
Lot Size Range 0 to less than 1/4
Sewer Public Sewer
Water Public
Architectural Style Ranch
Structure Type Block,Frame
New Construction false
Construction Status Completed
Schools
Elementary Schools Leila G Davis Elementary-Pn
Middle Schools Safety Harbor Middle-Pn
High Schools Countryside High-Pn
Others
Pets Allowed Cats OK, Dogs OK, Number Limit, Size Limit, Yes
HOA Fee Include Cable TV,Pool,Maintenance Structure,Maintenance Grounds,Pest Control
Senior Community No
Pet Size Medium (36-60 Lbs.)
Ownership Condominium
Monthly Total Fees $756
Acceptable Financing Cash, Conventional
Membership Fee Required Required
Listing Terms Cash, Conventional
Num of Pet 2
Special Listing Condition None

GET MORE INFORMATION
EPIC Smart Assistant






