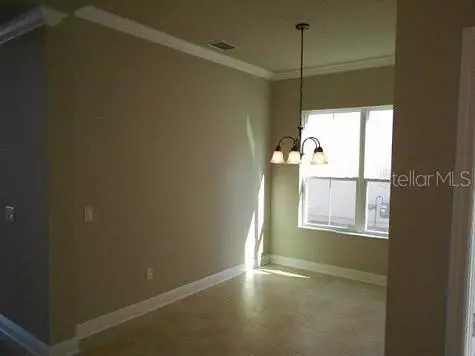4 Beds
4 Baths
2,860 SqFt
4 Beds
4 Baths
2,860 SqFt
Key Details
Property Type Single Family Home
Sub Type Single Family Residence
Listing Status Active
Purchase Type For Rent
Square Footage 2,860 sqft
Subdivision Starling At Fishhawk Ph 2A
MLS Listing ID TB8417526
Bedrooms 4
Full Baths 3
Half Baths 1
HOA Y/N No
Year Built 2013
Lot Size 6,098 Sqft
Acres 0.14
Property Sub-Type Single Family Residence
Source Stellar MLS
Property Description
If you decide to apply for one of our properties:
Screening includes credit/background check, income verification of 2.5 to 3 times the monthly rent and rental history verification. We encourage applicants with credit scores above 600 to apply, as meeting this criteria will help streamline the application process.
APPLICANT CHARGES:
Application Fees: $75 each adult, 18 years of age and older (non-refundable).
Lease Initiation Admin Fee: $150.00 after approval and upon signing.
Security Deposit: Equal to one month's rent.
$25 each pet application fee for pet verification (non-refundable).
Current vaccination records will be required.
ESA and service animals are FREE with verified documentation.
Pet Fee if applicable (non-refundable) $350 each pet.
All Rent Solutions residents are enrolled in the Resident Benefits Package (RBP) for $49.95/month which includes liability insurance, credit building to help boost the resident's credit score with timely rent payments, HVAC air filter delivery (for applicable properties), our best-in-class resident rewards program, and much more! More details upon application.
Location
State FL
County Hillsborough
Community Starling At Fishhawk Ph 2A
Area 33547 - Lithia
Rooms
Other Rooms Loft
Interior
Interior Features Ceiling Fans(s), Eat-in Kitchen, Other, Window Treatments
Heating Central, Electric
Cooling Central Air
Furnishings Unfurnished
Appliance Dishwasher, Disposal, Dryer, Ice Maker, Microwave, Range, Refrigerator, Washer
Laundry Inside
Exterior
Garage Spaces 2.0
Community Features Clubhouse, Fitness Center, Playground, Pool, Tennis Court(s)
Porch Patio
Attached Garage true
Garage true
Private Pool No
Building
Entry Level Two
New Construction false
Schools
Elementary Schools Stowers Elementary
Middle Schools Barrington Middle
High Schools Newsome-Hb
Others
Pets Allowed Breed Restrictions, Dogs OK, Number Limit, Size Limit
Senior Community No
Pet Size Small (16-35 Lbs.)
Membership Fee Required Required
Num of Pet 2
Virtual Tour https://www.propertypanorama.com/instaview/stellar/TB8417526

GET MORE INFORMATION
EPIC Smart Assistant






