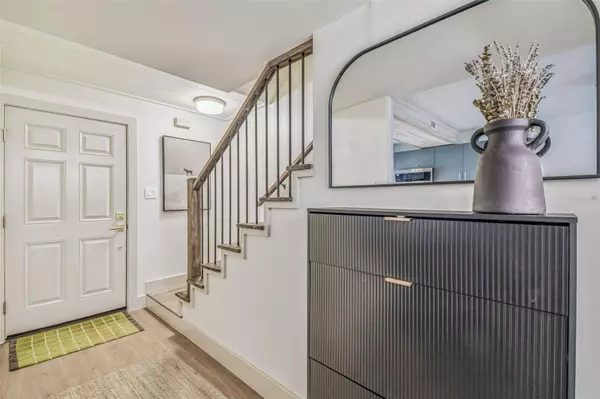2 Beds
2 Baths
1,280 SqFt
2 Beds
2 Baths
1,280 SqFt
OPEN HOUSE
Sat Aug 16, 11:00am - 3:00pm
Sun Aug 17, 11:00am - 3:00pm
Key Details
Property Type Townhouse
Sub Type Townhouse
Listing Status Active
Purchase Type For Sale
Square Footage 1,280 sqft
Price per Sqft $331
Subdivision Bel Mar Rev Unit 1
MLS Listing ID TB8417576
Bedrooms 2
Full Baths 1
Half Baths 1
HOA Y/N No
Year Built 1981
Annual Tax Amount $4,593
Lot Size 3,049 Sqft
Acres 0.07
Property Sub-Type Townhouse
Source Stellar MLS
Property Description
Welcome to this turn-key 2-bedroom, 1.5-bath townhome in the heart of South Tampa. Sitting on a quiet street in the sought-after 33629 area code, this end-unit home offers the perfect blend of style, comfort, and major system upgrades.
Major updates include hurricane-impact windows and doors, roof and gutters, and hot water heater. Inside, you'll find a fully renovated kitchen ft. quartz countertops & backsplash, soft-close cabinetry, and new stainless steel appliances. Additional features include luxury vinyl plank flooring throughout, stylish trim and doors, and built-in closet organization systems. Each bathroom is fully updated with modern finishes.
Enjoy the Florida lifestyle with a screened patio, a private fenced yard with premium landscape lighting, detached garage, and large double driveway. This home is situated on a low-maintenance 3,200 sq ft lot in a prime neighborhood - minutes from Bayshore Boulevard, MacDill AFB, Downtown Tampa, Hyde Park, and the Tampa airport. Close distance to shopping, dining, and top-rated schools.
Offering peace of mind, this home sustained no damage from hurricanes Milton or Helene and comes with high-ground elevation certificate and low-cost assumable flood insurance.
If you're looking for a turn-key home in one of Tampa's most desirable neighborhoods, this one checks every box!
Location
State FL
County Hillsborough
Community Bel Mar Rev Unit 1
Area 33629 - Tampa / Palma Ceia
Zoning RM-16
Interior
Interior Features Ceiling Fans(s), Eat-in Kitchen, Living Room/Dining Room Combo
Heating Central
Cooling Central Air
Flooring Hardwood, Tile, Wood
Fireplace false
Appliance Dishwasher, Disposal, Dryer, Electric Water Heater, Microwave, Range, Refrigerator, Washer
Laundry Common Area, Inside, Laundry Closet, Upper Level
Exterior
Exterior Feature Balcony, French Doors, Lighting, Sliding Doors
Parking Features Assigned
Garage Spaces 1.0
Fence Fenced, Wood
Community Features None
Utilities Available BB/HS Internet Available, Cable Available, Electricity Available, Public, Sewer Connected, Water Connected
Roof Type Shingle
Porch Covered, Deck, Enclosed, Patio, Porch, Screened
Attached Garage false
Garage true
Private Pool No
Building
Lot Description Flood Insurance Required, FloodZone, Landscaped, Near Golf Course, Near Marina, Near Public Transit, Paved
Entry Level Two
Foundation Slab
Lot Size Range 0 to less than 1/4
Sewer Public Sewer
Water Public
Architectural Style Traditional
Structure Type Block
New Construction false
Schools
Elementary Schools Dale Mabry Elementary-Hb
Middle Schools Coleman-Hb
High Schools Plant-Hb
Others
HOA Fee Include None
Senior Community No
Ownership Fee Simple
Acceptable Financing Cash, Conventional, FHA, USDA Loan, VA Loan
Listing Terms Cash, Conventional, FHA, USDA Loan, VA Loan
Special Listing Condition None

GET MORE INFORMATION
EPIC Smart Assistant






