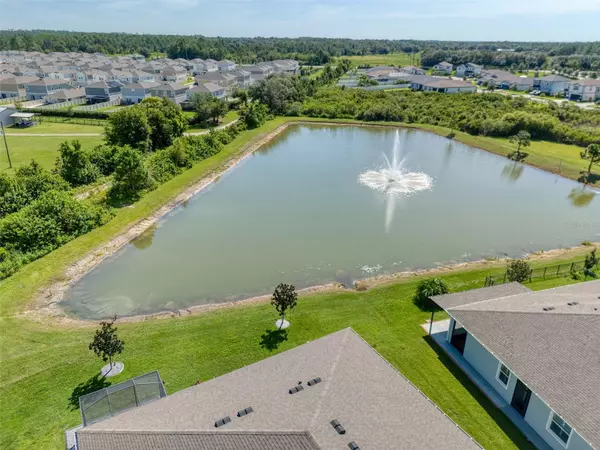3 Beds
2 Baths
1,587 SqFt
3 Beds
2 Baths
1,587 SqFt
OPEN HOUSE
Sat Aug 16, 11:00am - 1:00pm
Key Details
Property Type Single Family Home
Sub Type Villa
Listing Status Active
Purchase Type For Sale
Square Footage 1,587 sqft
Price per Sqft $214
Subdivision Watergrass Prcl F-2
MLS Listing ID TB8417617
Bedrooms 3
Full Baths 2
HOA Fees $228/mo
HOA Y/N Yes
Annual Recurring Fee 2826.0
Year Built 2019
Annual Tax Amount $4,446
Lot Size 4,791 Sqft
Acres 0.11
Property Sub-Type Villa
Source Stellar MLS
Property Description
Relax on the screened-in patio or front entry while birdwatching and soaking in the peaceful waterfront views and nature-inspired setting. Conveniently located near Tampa, dog parks, pools, clubhouse, gym, tennis and pickleball courts, and nearby resort-style lagoons. Close to medical facilities and shopping for everyday ease.
The refrigerator in the garage is included, and all furniture is optional.
Location
State FL
County Pasco
Community Watergrass Prcl F-2
Area 33545 - Wesley Chapel
Zoning MPUD
Interior
Interior Features Open Floorplan, Walk-In Closet(s), Window Treatments
Heating Central
Cooling Central Air
Flooring Carpet, Ceramic Tile
Furnishings Negotiable
Fireplace false
Appliance Dishwasher, Disposal, Dryer, Electric Water Heater, Exhaust Fan, Microwave, Range, Range Hood, Refrigerator, Washer
Laundry Laundry Closet
Exterior
Exterior Feature Sidewalk, Sprinkler Metered, Tennis Court(s)
Garage Spaces 2.0
Community Features Buyer Approval Required, Clubhouse, Community Mailbox, Deed Restrictions, Dog Park, Fitness Center, Park, Playground, Pool, Sidewalks, Tennis Court(s)
Utilities Available Cable Connected, Electricity Connected
Roof Type Shingle
Attached Garage true
Garage true
Private Pool No
Building
Lot Description Flood Insurance Required
Story 1
Entry Level One
Foundation Slab
Lot Size Range 0 to less than 1/4
Sewer Public Sewer
Water Public
Structure Type Block
New Construction false
Others
Pets Allowed Yes
HOA Fee Include Common Area Taxes,Pool
Senior Community No
Ownership Fee Simple
Monthly Total Fees $235
Acceptable Financing Cash, Conventional
Membership Fee Required Required
Listing Terms Cash, Conventional
Num of Pet 2
Special Listing Condition None
Virtual Tour https://www.propertypanorama.com/instaview/stellar/TB8417617

GET MORE INFORMATION
EPIC Smart Assistant






