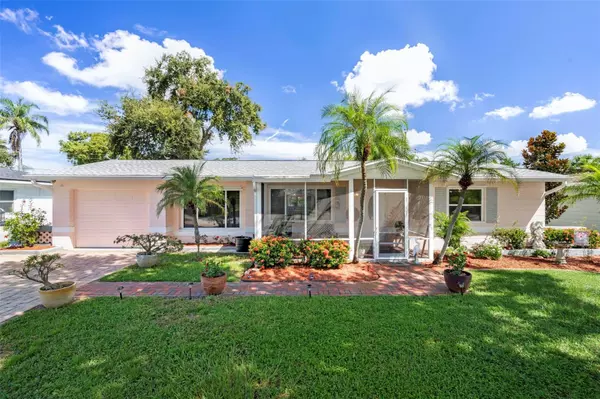
3 Beds
2 Baths
1,550 SqFt
3 Beds
2 Baths
1,550 SqFt
Open House
Sat Sep 13, 11:00am - 2:00pm
Key Details
Property Type Single Family Home
Sub Type Single Family Residence
Listing Status Active
Purchase Type For Sale
Square Footage 1,550 sqft
Price per Sqft $321
Subdivision Kenneth City
MLS Listing ID TB8423929
Bedrooms 3
Full Baths 2
HOA Y/N No
Year Built 1958
Annual Tax Amount $1,631
Lot Size 7,405 Sqft
Acres 0.17
Lot Dimensions 75x100
Property Sub-Type Single Family Residence
Source Stellar MLS
Property Description
Welcome to this stunningly updated 3-bedroom, 2-bathroom, split floor plan home with a 1-car garage, perfectly situated high and dry in a non-flood zone. With extensive renovations completed in 2023 and 2025, this home is truly move-in ready and designed for modern living. Recent Updates Include: New Roof (2023) New Flooring (2025) New HVAC System (2025) New Water Heater (2025) New Water Softener System (2025) New Kitchen Counters, cooktop, dishwasher (2025) New Guest Bathroom (2025) New Epoxy Garage Floor (2025) Newer Paver Driveway. Step inside to discover a spacious primary suite featuring a large walk-in closet, luxurious en suite bathroom with a jacuzzi-style tub and separate walk-in shower. French doors open to a large, screened-in deluxe porch, ideal for relaxing or entertaining year-round. The private, well-maintained backyard offers peace and tranquility—perfect for enjoying Florida's beautiful evenings. The Irrigation system keeps the entire property looking beautiful. Kenneth City offers a friendly small-town vibe while being close to everything: Just 15 minutes to the beaches, Near popular shopping, dining, and entertainment, Easy access to I-275, Convenient to Clearwater International and Tampa International Airports. Don't miss the opportunity to own this impeccably upgraded home in one of the area's most desirable locations. Schedule your private showing today!
Location
State FL
County Pinellas
Community Kenneth City
Area 33709 - St Pete/Kenneth City
Direction N
Interior
Interior Features Ceiling Fans(s), Eat-in Kitchen, Thermostat, Walk-In Closet(s), Window Treatments
Heating Central
Cooling Central Air
Flooring Tile, Wood
Fireplace false
Appliance Built-In Oven, Cooktop, Dishwasher, Disposal, Dryer, Electric Water Heater, Range Hood, Refrigerator, Washer, Water Softener
Laundry Electric Dryer Hookup, In Garage, Washer Hookup
Exterior
Exterior Feature French Doors, Hurricane Shutters, Rain Gutters, Storage
Parking Features Driveway, Off Street
Garage Spaces 1.0
Fence Chain Link
Utilities Available Electricity Connected, Fiber Optics, Fire Hydrant, Public, Sewer Connected, Sprinkler Well, Water Connected
Roof Type Shingle
Porch Covered, Enclosed, Front Porch, Patio, Rear Porch, Screened
Attached Garage true
Garage true
Private Pool No
Building
Lot Description City Limits, Landscaped, Near Public Transit, Street Dead-End, Paved
Story 1
Entry Level One
Foundation Slab
Lot Size Range 0 to less than 1/4
Sewer Public Sewer
Water Public
Structure Type Block
New Construction false
Others
Pets Allowed No
Senior Community No
Ownership Fee Simple
Acceptable Financing Cash, Conventional
Listing Terms Cash, Conventional
Special Listing Condition None
Virtual Tour https://www.propertypanorama.com/instaview/stellar/TB8423929

GET MORE INFORMATION

EPIC Smart Assistant






