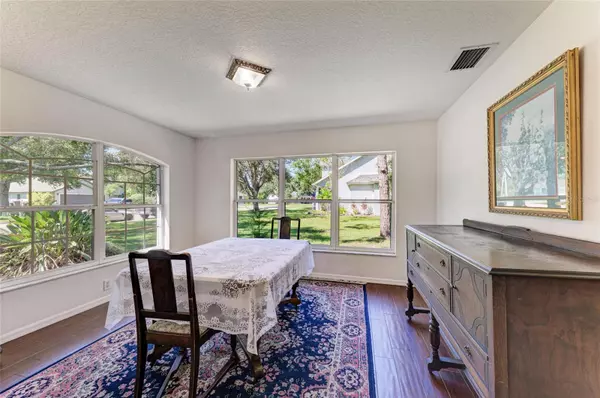
3 Beds
2 Baths
1,768 SqFt
3 Beds
2 Baths
1,768 SqFt
Key Details
Property Type Single Family Home
Sub Type Single Family Residence
Listing Status Pending
Purchase Type For Sale
Square Footage 1,768 sqft
Price per Sqft $282
Subdivision Mill Creek Ph V-B
MLS Listing ID A4666230
Bedrooms 3
Full Baths 2
Construction Status Completed
HOA Fees $535/ann
HOA Y/N Yes
Annual Recurring Fee 535.0
Year Built 1999
Annual Tax Amount $2,541
Lot Size 0.590 Acres
Acres 0.59
Property Sub-Type Single Family Residence
Source Stellar MLS
Property Description
Location
State FL
County Manatee
Community Mill Creek Ph V-B
Area 34212 - Bradenton
Zoning PDR
Direction NE
Interior
Interior Features Ceiling Fans(s), High Ceilings, Open Floorplan, Primary Bedroom Main Floor, Split Bedroom, Walk-In Closet(s)
Heating Central
Cooling Central Air
Flooring Carpet, Tile
Fireplace false
Appliance Dishwasher, Disposal, Electric Water Heater, Microwave, Range, Refrigerator
Laundry Laundry Room
Exterior
Exterior Feature Lighting, Private Mailbox, Sliding Doors
Parking Features Golf Cart Parking, Guest, RV Access/Parking
Garage Spaces 2.0
Pool Deck, Gunite, In Ground, Lighting
Community Features Horses Allowed
Utilities Available Public
View Pool, Trees/Woods, Water
Roof Type Shingle
Porch Covered, Patio, Porch, Rear Porch, Screened
Attached Garage true
Garage true
Private Pool Yes
Building
Lot Description Landscaped, Near Golf Course, Near Marina, Near Public Transit, Oversized Lot, Private, Paved, Zoned for Horses
Story 1
Entry Level One
Foundation Slab
Lot Size Range 1/2 to less than 1
Sewer Public Sewer
Water Public
Structure Type Block
New Construction false
Construction Status Completed
Others
Pets Allowed Yes
Senior Community No
Pet Size Extra Large (101+ Lbs.)
Ownership Fee Simple
Monthly Total Fees $44
Acceptable Financing Cash, Conventional, FHA, USDA Loan, VA Loan
Membership Fee Required Required
Listing Terms Cash, Conventional, FHA, USDA Loan, VA Loan
Num of Pet 10+
Special Listing Condition None
Virtual Tour https://www.propertypanorama.com/instaview/stellar/A4666230

GET MORE INFORMATION

EPIC Smart Assistant






