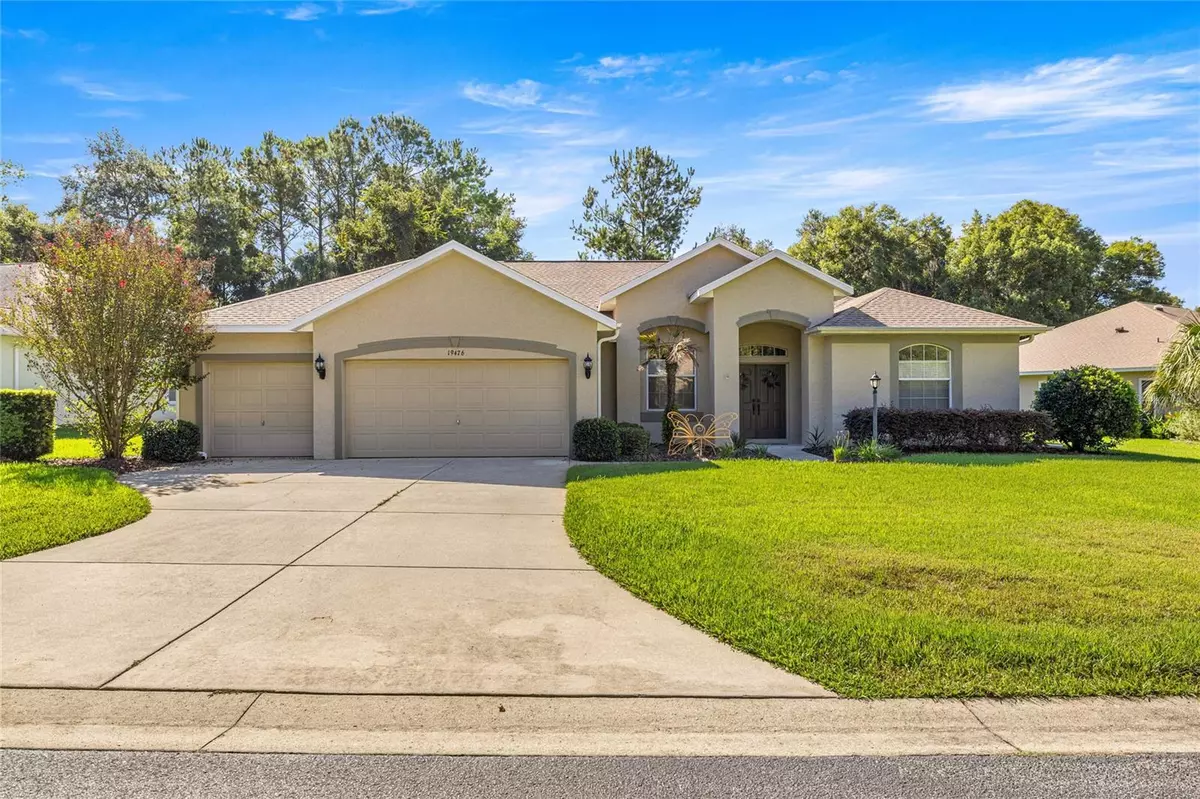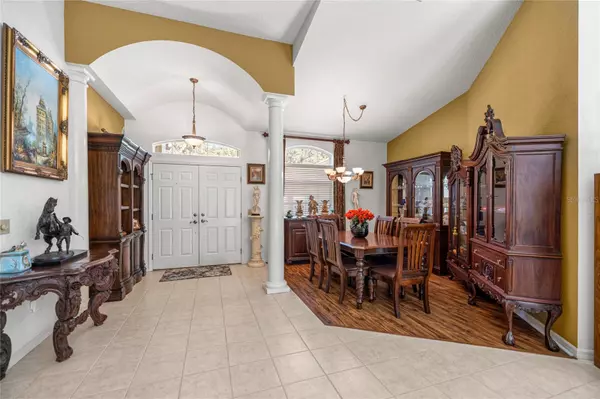
3 Beds
2 Baths
2,067 SqFt
3 Beds
2 Baths
2,067 SqFt
Key Details
Property Type Single Family Home
Sub Type Single Family Residence
Listing Status Active
Purchase Type For Sale
Square Footage 2,067 sqft
Price per Sqft $217
Subdivision Grand Park
MLS Listing ID OM710328
Bedrooms 3
Full Baths 2
HOA Fees $530/ann
HOA Y/N Yes
Annual Recurring Fee 530.0
Year Built 2005
Annual Tax Amount $4,379
Lot Size 0.320 Acres
Acres 0.32
Property Sub-Type Single Family Residence
Source Stellar MLS
Property Description
Featuring a 3-car garage, there's plenty of space for your golf cart—perfect for quick rides over to the Cheers! restaurant and the impressive clubhouse just minutes away.
Inside, you'll find 3 bedrooms, 2 baths, and an open-concept design that makes entertaining effortless. The kitchen is a chef's dream with granite countertops, stainless steel appliances, and a newer refrigerator (2023). A full-wall oak built-in bookshelf adds timeless character, while updated flooring in the primary suite, living, and dining rooms adds a fresh, cohesive look.
Step outside to your private oasis: a solar-heated saltwater pool, fully screen-enclosed with a newer variable-speed pump (2023). Towering hedges create a secluded backdrop for BBQs, late-night swims, or simply relaxing. The covered lanai is wired for TV and offers plenty of space to lounge or enjoy brunch by the pool.
Living here also means enjoying the exclusive Rainbow Springs lifestyle—with access to the Private Resident Park on the crystal-clear Rainbow River. Residents enjoy pavilions, BBQ grills, a swim area, kayak launch, and more—all just minutes away.
This rare Grand Park listing won't last long. Schedule your private showing today!
Location
State FL
County Marion
Community Grand Park
Area 34432 - Dunnellon
Zoning PUD
Rooms
Other Rooms Formal Dining Room Separate
Interior
Interior Features Cathedral Ceiling(s), Ceiling Fans(s), Kitchen/Family Room Combo, Open Floorplan, Primary Bedroom Main Floor, Solid Surface Counters, Walk-In Closet(s), Window Treatments
Heating Heat Pump
Cooling Central Air
Flooring Carpet, Ceramic Tile, Laminate
Fireplace false
Appliance Built-In Oven, Dishwasher, Electric Water Heater, Refrigerator
Laundry Electric Dryer Hookup, Laundry Room
Exterior
Exterior Feature Sliding Doors
Garage Spaces 3.0
Pool Gunite, Heated, In Ground
Community Features Clubhouse, Deed Restrictions, Fitness Center, Golf Carts OK, Pool, Restaurant
Utilities Available Cable Available, Electricity Connected, Public
Roof Type Shingle
Porch Covered, Enclosed, Screened
Attached Garage true
Garage true
Private Pool Yes
Building
Entry Level One
Foundation Slab
Lot Size Range 1/4 to less than 1/2
Sewer Public Sewer
Water Public, Well
Architectural Style Traditional
Structure Type Block,Stucco
New Construction false
Schools
Elementary Schools Dunnellon Elementary School
Middle Schools Dunnellon Middle School
High Schools Dunnellon High School
Others
Pets Allowed Yes
Senior Community No
Ownership Fee Simple
Monthly Total Fees $44
Acceptable Financing Cash, Conventional, FHA, VA Loan
Membership Fee Required Required
Listing Terms Cash, Conventional, FHA, VA Loan
Special Listing Condition None
Virtual Tour https://www.propertypanorama.com/instaview/stellar/OM710328

GET MORE INFORMATION

EPIC Smart Assistant






