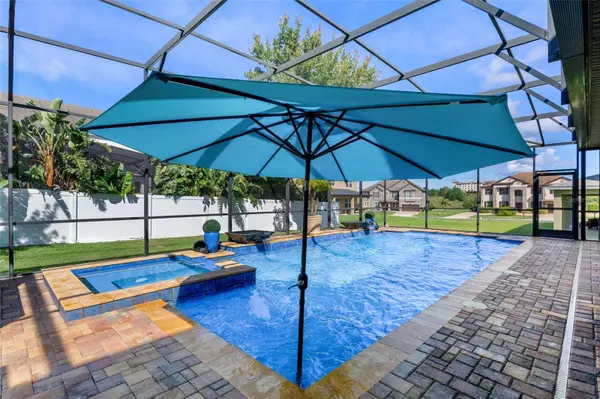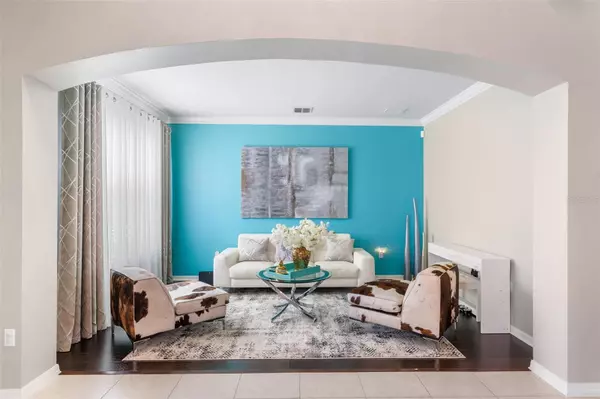
5 Beds
4 Baths
4,250 SqFt
5 Beds
4 Baths
4,250 SqFt
Key Details
Property Type Single Family Home
Sub Type Single Family Residence
Listing Status Active
Purchase Type For Sale
Square Footage 4,250 sqft
Price per Sqft $211
Subdivision Lost Lake Reserve #A
MLS Listing ID O6346782
Bedrooms 5
Full Baths 4
HOA Fees $67/mo
HOA Y/N Yes
Annual Recurring Fee 804.0
Year Built 2013
Annual Tax Amount $6,652
Lot Size 0.260 Acres
Acres 0.26
Property Sub-Type Single Family Residence
Source Stellar MLS
Property Description
Heading to the second level you will find a large light and bright loft for further entertaining and relaxing. The loft also has another large walk in storage closet with built-in shelving. The luxury vinyl flooring runs through the second floor except for the awesome theater room. No need to go out to the movies for your cinematic experience. The theater room has a huge screen and fantastic picture quality. The sound quality is crazy good as well!! Cross through the loft to find the huge primary bedroom suite, also equipped with surround sound. The primary bathroom has 2 completely separate vanities, a huge glass walk in shower and large soaking tub. The closet is fit for royalty. It measures 11' x 12' with custom built- ins to fit an abundance of shoes and wardrobe. There are 3 more extra large bedrooms upstairs all with luxury vinyl flooring and each with walk in custom closets. The storage in this home is abundant!! You will find 2 more full bathrooms both with tub / shower combos. Walk down the elegant stairway and then outside to your personal resort oasis. A massive screen enclosure keeps you safe from bugs while you relax or swim in the stunning, crystal blue 15' x 30' salt water swimming pool with heated spa. Your feet will find comfort walking on the exterior all paver deck. There is a gazebo in the corner for more shade, lounging and privacy. The stone summer kitchen and bar area is outstanding for entertaining friends and family. Beautifully custom built with grill, fridge, sink and granite counter bar. An unbelievable spot to catch the game!! What a way to unwind in style! The exterior is beautifully landscaped and cared for. The home is set in a wonderful small community located so close to shopping, eateries, schools, places of worship and main highways. The fantastic Downtown Clermont area where triathlons, races, festivals,and community events are held, is just minutes away. Two new top of the line AC units were just recently installed. This home also has Energy Star spray foam insulation.
With its luxurious amenities, modern design, and resort-style features, this home offers the perfect blend of comfort and sophistication.
Location
State FL
County Lake
Community Lost Lake Reserve #A
Area 34711 - Clermont
Zoning PUD
Rooms
Other Rooms Den/Library/Office, Loft, Media Room
Interior
Interior Features Cathedral Ceiling(s), Ceiling Fans(s), Crown Molding, High Ceilings, Kitchen/Family Room Combo, PrimaryBedroom Upstairs, Walk-In Closet(s)
Heating Central, Heat Recovery Unit
Cooling Central Air
Flooring Ceramic Tile, Luxury Vinyl
Fireplace false
Appliance Cooktop, Dishwasher, Disposal, Microwave, Range, Refrigerator
Laundry Laundry Room, Upper Level
Exterior
Exterior Feature French Doors, Outdoor Grill, Outdoor Kitchen, Sidewalk
Parking Features Garage Door Opener
Garage Spaces 3.0
Pool Gunite, In Ground, Lighting, Salt Water, Screen Enclosure
Community Features Deed Restrictions, Park, Street Lights
Utilities Available Cable Available, Electricity Connected, Propane, Sewer Connected, Water Connected
View Pool
Roof Type Tile
Attached Garage true
Garage true
Private Pool Yes
Building
Entry Level Two
Foundation Slab
Lot Size Range 1/4 to less than 1/2
Builder Name Meritage Homes
Sewer Public Sewer
Water Public
Structure Type Block,Stucco
New Construction false
Others
Pets Allowed Cats OK, Dogs OK
HOA Fee Include Common Area Taxes
Senior Community No
Ownership Fee Simple
Monthly Total Fees $67
Acceptable Financing Cash, Conventional, FHA, VA Loan
Membership Fee Required Required
Listing Terms Cash, Conventional, FHA, VA Loan
Special Listing Condition None
Virtual Tour https://www.zillow.com/view-imx/caa304f6-47c9-427d-ae0a-8f6e9f7d7da0?wl=true&setAttribution=mls&initialViewType=pano

GET MORE INFORMATION

EPIC Smart Assistant






