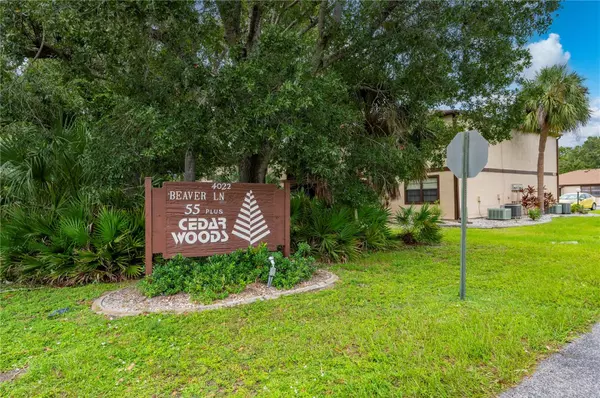
2 Beds
2 Baths
960 SqFt
2 Beds
2 Baths
960 SqFt
Key Details
Property Type Condo
Sub Type Condominium
Listing Status Active
Purchase Type For Sale
Square Footage 960 sqft
Price per Sqft $119
Subdivision Cedarwoods Ph 07
MLS Listing ID C7515345
Bedrooms 2
Full Baths 2
HOA Fees $495/mo
HOA Y/N Yes
Annual Recurring Fee 5940.0
Year Built 1986
Annual Tax Amount $2,282
Lot Size 871 Sqft
Acres 0.02
Property Sub-Type Condominium
Source Stellar MLS
Property Description
Location
State FL
County Charlotte
Community Cedarwoods Ph 07
Area 33952 - Port Charlotte
Zoning RMF15
Rooms
Other Rooms Inside Utility
Interior
Interior Features Ceiling Fans(s), Walk-In Closet(s), Window Treatments
Heating Central, Electric
Cooling Central Air
Flooring Vinyl
Furnishings Unfurnished
Fireplace false
Appliance Dishwasher, Dryer, Electric Water Heater, Range, Refrigerator, Washer
Laundry Inside, Laundry Room
Exterior
Exterior Feature Sidewalk, Sliding Doors, Storage
Community Features Buyer Approval Required, Clubhouse, Deed Restrictions, Pool
Utilities Available Cable Available, Electricity Available, Sewer Connected, Water Connected
Amenities Available Clubhouse, Pool, Vehicle Restrictions
Roof Type Shingle
Porch Covered, Screened
Garage false
Private Pool No
Building
Story 2
Entry Level One
Foundation Slab
Lot Size Range 0 to less than 1/4
Sewer Public Sewer
Water Public
Structure Type Block
New Construction false
Others
Pets Allowed No
HOA Fee Include Common Area Taxes,Pool,Insurance,Maintenance Structure,Maintenance Grounds,Management,Recreational Facilities,Sewer,Trash,Water
Senior Community Yes
Ownership Fee Simple
Monthly Total Fees $495
Acceptable Financing Cash, Conventional
Membership Fee Required Required
Listing Terms Cash, Conventional
Special Listing Condition None
Virtual Tour https://www.propertypanorama.com/instaview/stellar/C7515345

GET MORE INFORMATION

EPIC Smart Assistant






