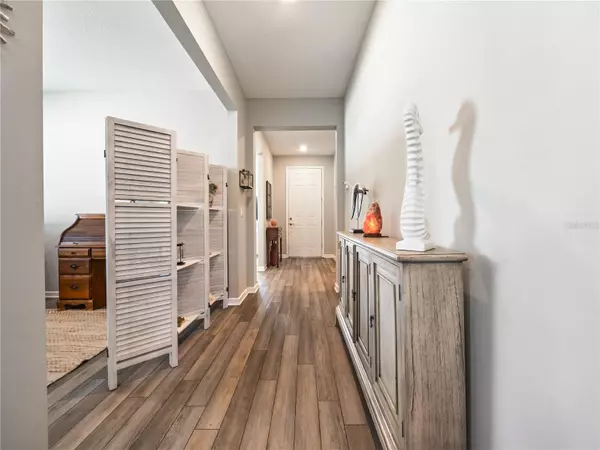
2 Beds
2 Baths
1,925 SqFt
2 Beds
2 Baths
1,925 SqFt
Key Details
Property Type Single Family Home
Sub Type Single Family Residence
Listing Status Active
Purchase Type For Sale
Square Footage 1,925 sqft
Price per Sqft $227
Subdivision Stone Crk By Del Webb Bridlewo
MLS Listing ID OM710416
Bedrooms 2
Full Baths 2
HOA Fees $302/mo
HOA Y/N Yes
Annual Recurring Fee 3627.0
Year Built 2023
Annual Tax Amount $4,445
Lot Size 6,969 Sqft
Acres 0.16
Lot Dimensions 59x120
Property Sub-Type Single Family Residence
Source Stellar MLS
Property Description
The open living space showcases a tray ceiling and added recessed lighting, creating a bright and elegant atmosphere. The primary suite offers an extended tiled walk-in shower, while the secondary bath also features a beautifully tiled shower. Modern conveniences include smart home features for comfort and ease.
Step outside to enjoy the extended screened lanai and a fully fenced backyard, perfect for entertaining or relaxing in privacy. Additional upgrades include an epoxy-coated extended garage with a widened paver driveway, providing both curb appeal and functionality.
This home blends luxury, comfort, and convenience—all within a vibrant, amenity-rich community.
Location
State FL
County Marion
Community Stone Crk By Del Webb Bridlewo
Area 34481 - Ocala
Zoning PUD
Rooms
Other Rooms Den/Library/Office
Interior
Interior Features Ceiling Fans(s), Eat-in Kitchen, High Ceilings, Kitchen/Family Room Combo, Living Room/Dining Room Combo, Open Floorplan, Primary Bedroom Main Floor, Thermostat, Walk-In Closet(s)
Heating Central, Electric, Heat Pump
Cooling Central Air
Flooring Luxury Vinyl, Tile
Furnishings Unfurnished
Fireplace false
Appliance Cooktop, Dishwasher, Disposal, Electric Water Heater, Microwave, Range Hood, Refrigerator, Water Softener
Laundry Electric Dryer Hookup, Inside, Laundry Room, Washer Hookup
Exterior
Exterior Feature Lighting, Rain Gutters, Sidewalk, Sliding Doors
Parking Features Driveway, Garage Door Opener, Golf Cart Parking, Oversized
Garage Spaces 2.0
Fence Fenced
Community Features Association Recreation - Owned, Clubhouse, Deed Restrictions, Fitness Center, Gated Community - Guard, Golf Carts OK, Golf, Pool, Restaurant, Sidewalks, Street Lights
Utilities Available Cable Available, Electricity Connected, Private, Sewer Connected, Underground Utilities, Water Connected
Amenities Available Clubhouse, Fence Restrictions, Fitness Center, Gated, Pickleball Court(s), Pool, Recreation Facilities, Sauna, Spa/Hot Tub, Trail(s)
Roof Type Shingle
Attached Garage true
Garage true
Private Pool No
Building
Story 1
Entry Level One
Foundation Slab
Lot Size Range 0 to less than 1/4
Sewer Private Sewer
Water Private
Architectural Style Craftsman
Structure Type Block,Concrete,Stucco
New Construction false
Others
Pets Allowed Yes
HOA Fee Include Guard - 24 Hour,Common Area Taxes,Pool,Escrow Reserves Fund,Management,Private Road,Recreational Facilities,Trash
Senior Community Yes
Ownership Fee Simple
Monthly Total Fees $302
Acceptable Financing Cash, Conventional
Membership Fee Required Required
Listing Terms Cash, Conventional
Num of Pet 3
Special Listing Condition None
Virtual Tour https://view.spiro.media/order/79260bd5-fa24-4036-9024-08ddf9b3a3c3?branding=false

GET MORE INFORMATION

EPIC Smart Assistant






