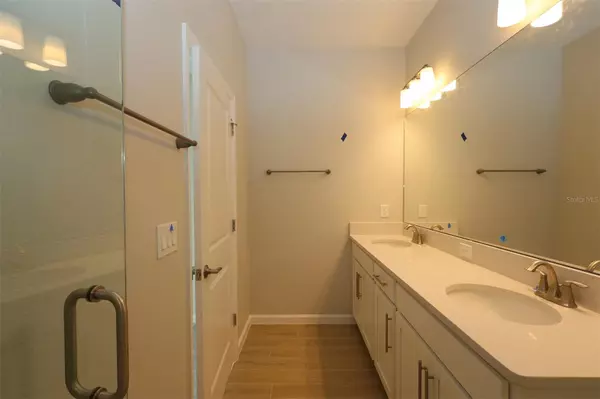
3 Beds
2 Baths
1,510 SqFt
3 Beds
2 Baths
1,510 SqFt
Key Details
Property Type Single Family Home
Sub Type Single Family Residence
Listing Status Active
Purchase Type For Sale
Square Footage 1,510 sqft
Price per Sqft $271
Subdivision Center Lake On The Park
MLS Listing ID O6347865
Bedrooms 3
Full Baths 2
Construction Status Completed
HOA Fees $86/mo
HOA Y/N Yes
Annual Recurring Fee 1032.0
Year Built 2025
Annual Tax Amount $5,328
Lot Size 3,920 Sqft
Acres 0.09
Lot Dimensions 117 x 33.5
Property Sub-Type Single Family Residence
Source Stellar MLS
Property Description
This home features an open-concept living space that seamlessly connects the main areas, creating an inviting atmosphere for daily life and entertaining. The floorplan includes 3 bedrooms, 2 bathrooms, and a 2-car garage.
The Saint Cloud neighborhood offers excellent proximity to parks, providing outdoor recreation opportunities just minutes from your front door. The area's quality of design standards ensure a cohesive and attractive community environment.
This M/I Homes construction represents quality building standards and attention to detail throughout. The single-story design maximizes convenience while the open-concept layout creates a sense of space and flow. With new construction benefits including warranties and energy-efficient features, this home offers both immediate comfort and long-term value.
Location
State FL
County Osceola
Community Center Lake On The Park
Area 34771 - St Cloud (Magnolia Square)
Zoning X
Interior
Interior Features Living Room/Dining Room Combo, Open Floorplan, Primary Bedroom Main Floor, Thermostat, Tray Ceiling(s), Walk-In Closet(s)
Heating Central
Cooling Central Air
Flooring Carpet, Ceramic Tile
Furnishings Unfurnished
Fireplace false
Appliance Dishwasher, Disposal, Microwave, Range
Laundry Inside
Exterior
Exterior Feature Rain Gutters
Parking Features Covered, Driveway, Garage Door Opener, Garage Faces Rear, Ground Level
Garage Spaces 2.0
Community Features Community Mailbox, Park, Playground, Pool, Sidewalks
Utilities Available Public
Amenities Available Park, Playground, Pool, Trail(s)
View Water
Roof Type Shingle
Attached Garage true
Garage true
Private Pool No
Building
Lot Description Landscaped, Sidewalk, Paved
Entry Level One
Foundation Slab
Lot Size Range 0 to less than 1/4
Builder Name M/I Homes
Sewer Public Sewer
Water Public
Architectural Style Ranch
Structure Type Stucco
New Construction true
Construction Status Completed
Schools
Elementary Schools Narcoossee Elementary
Middle Schools Narcoossee Middle
High Schools Harmony High
Others
Pets Allowed Yes
Senior Community No
Ownership Fee Simple
Monthly Total Fees $86
Acceptable Financing Cash, Conventional, FHA, VA Loan
Membership Fee Required Required
Listing Terms Cash, Conventional, FHA, VA Loan
Special Listing Condition None
Virtual Tour https://www.propertypanorama.com/instaview/stellar/O6347865

GET MORE INFORMATION

EPIC Smart Assistant






