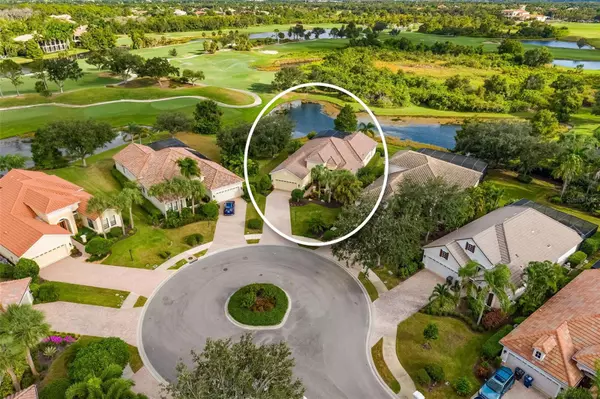
Bought with
3 Beds
3 Baths
2,674 SqFt
3 Beds
3 Baths
2,674 SqFt
Open House
Sun Oct 12, 1:00pm - 4:00pm
Key Details
Property Type Single Family Home
Sub Type Single Family Residence
Listing Status Active
Purchase Type For Sale
Square Footage 2,674 sqft
Price per Sqft $433
Subdivision Lakewood Ranch Country Club Village Hh
MLS Listing ID A4667916
Bedrooms 3
Full Baths 3
HOA Fees $150/ann
HOA Y/N Yes
Annual Recurring Fee 2410.0
Year Built 2009
Annual Tax Amount $10,166
Lot Size 0.280 Acres
Acres 0.28
Lot Dimensions 62.6x
Property Sub-Type Single Family Residence
Source Stellar MLS
Property Description
Step outside to enjoy resort-style living with a heated saltwater pool and spa, new panoramic screen enclosure (2021), and travertine tile flooring throughout the lanai. Entertain effortlessly with the outdoor kitchen, two spacious covered lounging areas, and an outdoor shower — all oriented to take advantage of the gorgeous southern exposure.
Inside, modern comfort meets timeless style. Soaring 12-foot ceilings in the living room, dining room, and family room create a bright, open, and elegant atmosphere. The kitchen features white cabinetry, stainless steel appliances, and engineered hardwood flooring, complemented by a custom bar area with quartz countertops and two beverage refrigerators—perfect for hosting. The primary suite is a serene retreat, offering updated tile flooring, two custom walk-in closets, and a spa-like bathroom with a walk-in shower and double vanity.
Additional upgrades include two new HVAC units (2023), ensuring year-round comfort. Whether enjoying quiet mornings overlooking the golf course or entertaining family and friends poolside at sunset, this home offers the best of luxury Florida living.
This maintenance-free home, located on a quiet cul-de-sac, also features a garage with new epoxy flooring and storage cabinets. Membership to the Lakewood Ranch Golf and Country Club is optional, offering flexibility to suit your lifestyle.
Location
State FL
County Manatee
Community Lakewood Ranch Country Club Village Hh
Area 34202 - Bradenton/Lakewood Ranch/Lakewood Rch
Zoning PDMU
Rooms
Other Rooms Bonus Room, Family Room, Formal Living Room Separate, Inside Utility
Interior
Interior Features Built-in Features, Ceiling Fans(s), Crown Molding, High Ceilings, Kitchen/Family Room Combo, Living Room/Dining Room Combo, Primary Bedroom Main Floor, Split Bedroom, Walk-In Closet(s), Window Treatments
Heating Central, Heat Pump
Cooling Central Air, Zoned
Flooring Carpet, Hardwood, Tile
Fireplace false
Appliance Bar Fridge, Dishwasher, Dryer, Gas Water Heater, Microwave, Range, Range Hood, Refrigerator, Washer
Laundry Inside, Laundry Room
Exterior
Exterior Feature Hurricane Shutters, Outdoor Kitchen, Outdoor Shower, Rain Gutters, Sidewalk, Sliding Doors
Garage Spaces 2.0
Pool Heated, In Ground, Lighting, Salt Water, Screen Enclosure, Tile
Community Features Community Mailbox, Deed Restrictions, Gated Community - Guard, Gated Community - No Guard, Golf Carts OK, Golf, Irrigation-Reclaimed Water, Sidewalks
Utilities Available BB/HS Internet Available, Cable Available, Electricity Connected, Natural Gas Connected, Sewer Connected, Sprinkler Recycled, Underground Utilities, Water Connected
Waterfront Description Pond
View Y/N Yes
View Golf Course, Water
Roof Type Tile
Attached Garage true
Garage true
Private Pool Yes
Building
Lot Description Cul-De-Sac, On Golf Course
Story 1
Entry Level One
Foundation Slab
Lot Size Range 1/4 to less than 1/2
Sewer Public Sewer
Water Public
Structure Type Block,Stucco
New Construction false
Schools
Elementary Schools Robert E Willis Elementary
Middle Schools Nolan Middle
High Schools Lakewood Ranch High
Others
Pets Allowed Yes
HOA Fee Include Maintenance Grounds
Senior Community No
Pet Size Extra Large (101+ Lbs.)
Ownership Fee Simple
Monthly Total Fees $200
Membership Fee Required Required
Num of Pet 2
Special Listing Condition None

GET MORE INFORMATION

EPIC Smart Assistant






