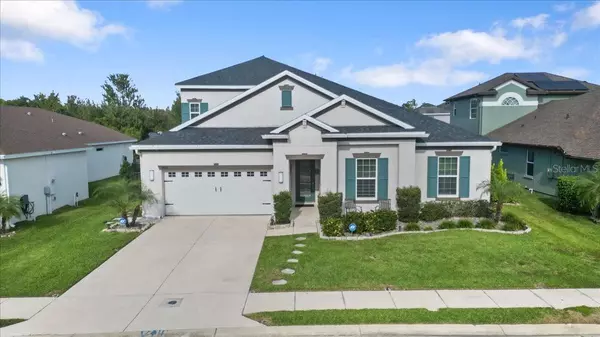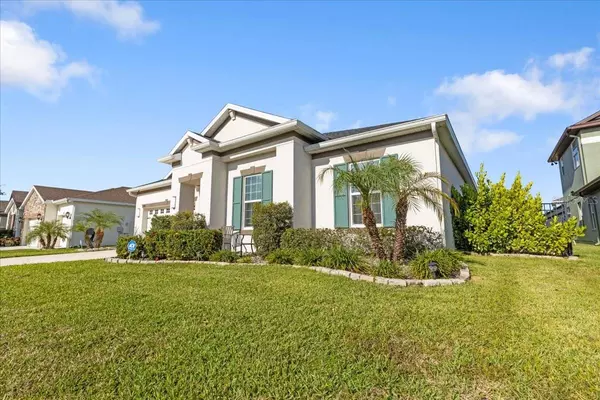
Bought with
4 Beds
4 Baths
3,250 SqFt
4 Beds
4 Baths
3,250 SqFt
Open House
Sat Oct 25, 11:00am - 2:00pm
Sun Oct 26, 12:00am - 3:00pm
Key Details
Property Type Single Family Home
Sub Type Single Family Residence
Listing Status Active
Purchase Type For Sale
Square Footage 3,250 sqft
Price per Sqft $221
Subdivision Country Walk Increment E Ph 02
MLS Listing ID TB8438834
Bedrooms 4
Full Baths 4
HOA Fees $203/qua
HOA Y/N Yes
Annual Recurring Fee 812.0
Year Built 2018
Annual Tax Amount $9,341
Lot Size 8,712 Sqft
Acres 0.2
Property Sub-Type Single Family Residence
Source Stellar MLS
Property Description
The main hall leads you past a convenient makeshift closet and into the heart of the home—the expansive open-concept area that combines the kitchen, living room, and dining room. The chef's kitchen is a masterpiece, boasting a large granite island ideal for gatherings, a spacious walk-in pantry, and sleek stainless steel appliances. This open space creates a perfect flow for family living and entertaining guests seamlessly.
The luxurious master suite, conveniently located on the main floor, offers two walk-in closets and a spa-like en-suite bath with a walk-in shower, built-in tub, and two separate elegant vanities. The master bedroom also features direct access to the laundry room, which is connected to one of the bedroom closets—plus, there's an additional entrance to the laundry area near the living room, making chores easier than ever.
The first full bathroom, located near the bedrooms and living areas, features a double vanity, providing ample space for busy mornings and guests.
Upstairs, you'll find a versatile loft area, an additional bedroom, and a full bathroom—offering privacy and comfort for family or visitors.
Step outside to your private retreat! The covered patio and screened lanai are perfect for outdoor entertaining without the hassle of bugs. The highlight is the heated saltwater pool and spa—ideal for year-round relaxation and enjoyment, even during cooler months. Enhance your outdoor living with a charming gazebo for lounging and additional seating. The lush, fenced backyard, dotted with mature trees and greenery, provides a safe haven for pets and outdoor fun.
Country Walk offers exceptional amenities, including two community pools, tennis courts, a fitness center, and more—all just minutes from your door. Enjoy being 10 minutes away from the Wiregrass Mall, Premium Outlets, restaurants, and more of what Wesley Chapel has to offer! Don't miss the opportunity to make this luxurious, move-in-ready home yours. Schedule your showing today and experience the best in comfort and lifestyle!
Location
State FL
County Pasco
Community Country Walk Increment E Ph 02
Area 33543 - Zephyrhills/Wesley Chapel
Zoning MPUD
Interior
Interior Features Ceiling Fans(s), Kitchen/Family Room Combo, Open Floorplan, Primary Bedroom Main Floor, Tray Ceiling(s)
Heating Electric
Cooling Central Air
Flooring Laminate, Tile
Furnishings Unfurnished
Fireplace false
Appliance Dishwasher, Disposal, Dryer, Electric Water Heater, Microwave, Refrigerator, Washer, Water Softener
Laundry Laundry Room
Exterior
Exterior Feature Garden, Private Mailbox, Rain Gutters, Sidewalk, Sliding Doors
Garage Spaces 2.0
Fence Fenced
Pool Heated, In Ground, Lighting, Salt Water, Screen Enclosure
Community Features Clubhouse, Fitness Center, Playground, Pool, Tennis Court(s)
Utilities Available Public
Amenities Available Basketball Court, Clubhouse, Fitness Center, Playground, Pool, Tennis Court(s)
Roof Type Shingle
Attached Garage true
Garage true
Private Pool Yes
Building
Story 2
Entry Level Two
Foundation Block
Lot Size Range 0 to less than 1/4
Sewer Public Sewer
Water Public
Structure Type Block,Stucco,Frame
New Construction false
Others
Pets Allowed Cats OK, Dogs OK
HOA Fee Include Cable TV,Internet
Senior Community No
Ownership Fee Simple
Monthly Total Fees $67
Acceptable Financing Cash, Conventional, FHA, VA Loan
Membership Fee Required Required
Listing Terms Cash, Conventional, FHA, VA Loan
Special Listing Condition None

GET MORE INFORMATION

EPIC Smart Assistant






