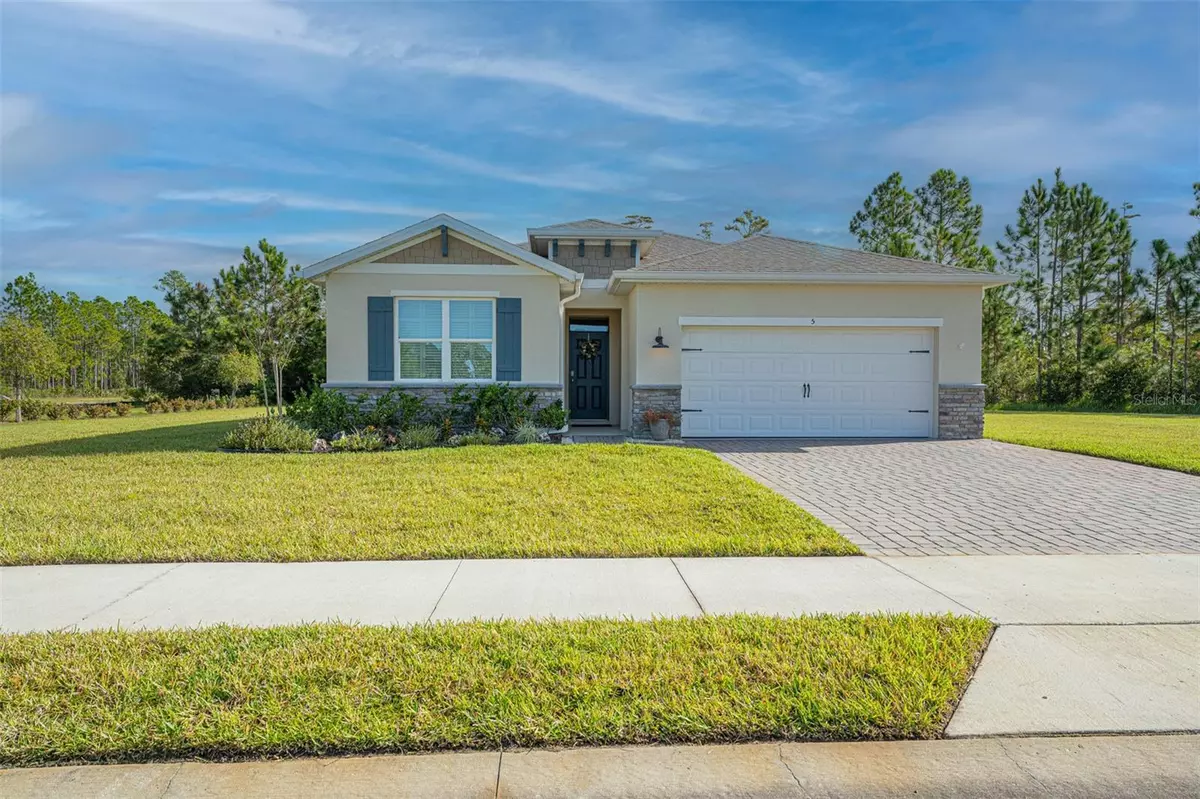
3 Beds
2 Baths
2,034 SqFt
3 Beds
2 Baths
2,034 SqFt
Open House
Sat Nov 15, 9:00am - 3:00pm
Sun Nov 16, 4:00am - 6:00pm
Key Details
Property Type Single Family Home
Sub Type Single Family Residence
Listing Status Active
Purchase Type For Sale
Square Footage 2,034 sqft
Price per Sqft $234
Subdivision Huntington Green/Hunters Rdg
MLS Listing ID V4945573
Bedrooms 3
Full Baths 2
HOA Fees $4,400/qua
HOA Y/N Yes
Annual Recurring Fee 35200.0
Year Built 2023
Annual Tax Amount $5,572
Lot Size 0.480 Acres
Acres 0.48
Property Sub-Type Single Family Residence
Source Stellar MLS
Property Description
Please add Crystal Jacome (Pic attached) license SL3547063. As realtor FL
And Troy Lewis FL Mentee (Pic attached)
New Price – $477,700!
Thinking about making the move to Florida? ?? Welcome to 5 Crane Field Road in Ormond Beach's sought-after 55+ community of Hunters Ridge!
Built in 2023, this 4-bed, 2-bath home offers an open, airy layout with granite countertops, stainless appliances, and a large island perfect for gatherings. Enjoy your morning coffee on the screened lanai and let the HOA handle the lawn care—this is maintenance-free living at its best.
Resort-style amenities include pools, clubhouse, fitness center, tennis, and walking trails. Just minutes to shopping, dining, medical facilities, and the beach.
? Move-in ready. ? Priced to sell. ? Florida lifestyle included.
#OrmondBeach #HuntersRidge #ActiveAdultLiving #FloridaHomes #PriceChange #MoveToFlorida
Ready to move to the beautiful state of Florida? Warm weather! Get out of the snow permanently or for a break! No state income tax! Great state leadership!
You can't beat this fantastic house at this superb price in what most see as the BEST 55+ community here in the Daytona area! Great amentities, activities, and beauty!
Call or text me at 317-501-5039, archnevinsteam.com, and let me help you from financing to moving...I'm here for you!
The Arch Nevins Team doesn't just sell houses...we change lives!
erfect for gatherings. The split-bedroom plan provides privacy for guests, while the primary suite feels like a retreat with a walk-in closet and spa-inspired bath. Relax on your screened-in lanai or take advantage of resort-style amenities including pools, clubhouse, fitness center, and nature trails. With lawn care included, you'll have more time to enjoy the Florida lifestyle you've worked for. Convenient to shopping, restaurants, medical facilities, and just a short drive to the beach—this is the carefree, active living you deserve -- this move-in-ready home delivers the Florida lifestyle you've been dreaming of.
Location
State FL
County Flagler
Community Huntington Green/Hunters Rdg
Area 32174 - Ormond Beach
Zoning PUD
Interior
Interior Features Cathedral Ceiling(s), Ceiling Fans(s), High Ceilings, Living Room/Dining Room Combo, Smart Home, Thermostat, Walk-In Closet(s), Window Treatments
Heating Central, Electric
Cooling Central Air
Flooring Luxury Vinyl
Fireplace false
Appliance Electric Water Heater, Exhaust Fan, Ice Maker, Microwave, Range, Range Hood, Refrigerator
Laundry Electric Dryer Hookup, Laundry Room, Washer Hookup
Exterior
Exterior Feature Sliding Doors
Parking Features Driveway, Garage Door Opener
Garage Spaces 2.0
Utilities Available BB/HS Internet Available, Cable Connected, Electricity Connected, Sewer Connected, Sprinkler Meter, Underground Utilities, Water Connected
Amenities Available Clubhouse, Fitness Center, Pool
View Trees/Woods
Roof Type Shingle
Porch Covered, Enclosed, Patio, Screened
Attached Garage true
Garage true
Private Pool No
Building
Lot Description Cleared, Corner Lot, Oversized Lot
Entry Level One
Foundation Slab
Lot Size Range 1/4 to less than 1/2
Sewer Public Sewer
Water Public
Architectural Style Ranch
Structure Type Block,Stucco
New Construction false
Others
Pets Allowed Cats OK, Dogs OK, Yes
Senior Community Yes
Ownership Fee Simple
Monthly Total Fees $2, 933
Acceptable Financing Cash, Conventional, Trade, FHA, VA Loan
Membership Fee Required Required
Listing Terms Cash, Conventional, Trade, FHA, VA Loan
Special Listing Condition None
Virtual Tour https://domains.luxvt.com/mls/220251

GET MORE INFORMATION

EPIC Smart Assistant






