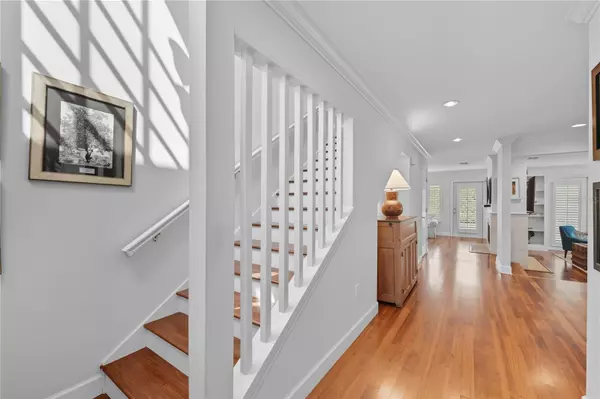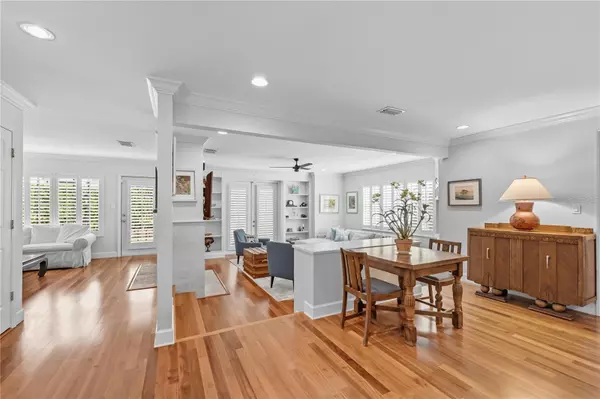
Bought with
3 Beds
3 Baths
2,557 SqFt
3 Beds
3 Baths
2,557 SqFt
Open House
Sat Nov 01, 2:00pm - 4:00pm
Sun Nov 02, 2:00pm - 4:00pm
Key Details
Property Type Single Family Home
Sub Type Single Family Residence
Listing Status Active
Purchase Type For Sale
Square Footage 2,557 sqft
Price per Sqft $504
Subdivision Dixie Terrace
MLS Listing ID O6355666
Bedrooms 3
Full Baths 2
Half Baths 1
HOA Y/N No
Year Built 1988
Annual Tax Amount $7,931
Lot Size 6,534 Sqft
Acres 0.15
Lot Dimensions 53 x 135
Property Sub-Type Single Family Residence
Source Stellar MLS
Property Description
Location
State FL
County Orange
Community Dixie Terrace
Area 32789 - Winter Park
Zoning R-1A
Interior
Interior Features Built-in Features, Ceiling Fans(s), Eat-in Kitchen, High Ceilings, Kitchen/Family Room Combo, PrimaryBedroom Upstairs, Stone Counters, Walk-In Closet(s)
Heating Electric, Heat Pump
Cooling Central Air
Flooring Carpet, Travertine, Wood
Fireplaces Type Living Room, Primary Bedroom, Wood Burning
Furnishings Partially
Fireplace true
Appliance Dishwasher, Disposal, Dryer, Electric Water Heater, Range, Range Hood, Refrigerator, Washer
Laundry Inside, Laundry Room
Exterior
Exterior Feature French Doors, Rain Barrel/Cistern(s), Rain Gutters, Sidewalk
Parking Features Driveway
Garage Spaces 2.0
Fence Fenced
Utilities Available Cable Connected, Electricity Connected
Roof Type Shingle
Porch Patio
Attached Garage true
Garage true
Private Pool No
Building
Lot Description City Limits, Sidewalk, Street Brick
Story 2
Entry Level Two
Foundation Slab
Lot Size Range 0 to less than 1/4
Sewer Public Sewer
Water Public
Structure Type Block,Stucco,Wood Siding
New Construction false
Schools
Elementary Schools Lakemont Elem
Middle Schools Maitland Middle
High Schools Winter Park High
Others
Pets Allowed Yes
Senior Community No
Ownership Fee Simple
Acceptable Financing Cash, Conventional, FHA, VA Loan
Listing Terms Cash, Conventional, FHA, VA Loan
Special Listing Condition None
Virtual Tour https://listings.meetjrp.com/video/uUTP02uPwnUEDqh3IvvM01yiGYOYy5YWxPmLiFaNqEQrw

GET MORE INFORMATION

EPIC Smart Assistant






