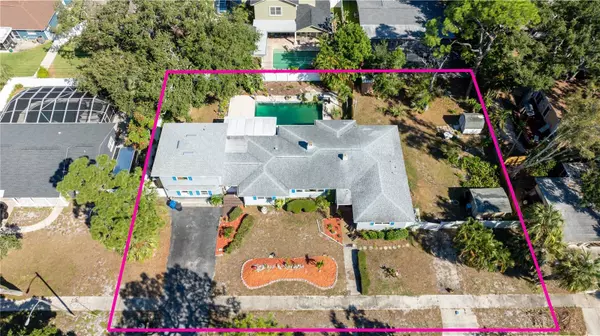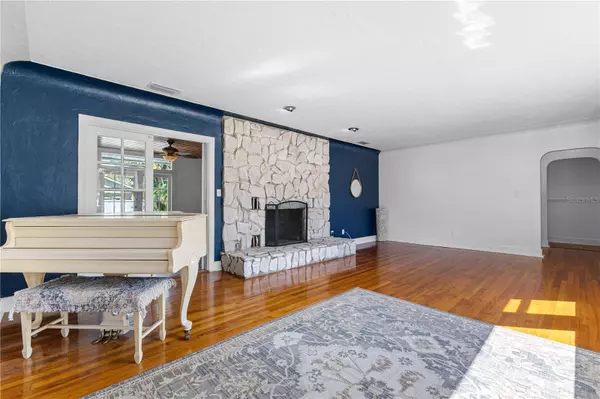
Bought with
4 Beds
5 Baths
3,301 SqFt
4 Beds
5 Baths
3,301 SqFt
Open House
Sun Nov 02, 1:00pm - 3:00pm
Key Details
Property Type Single Family Home
Sub Type Single Family Residence
Listing Status Active
Purchase Type For Sale
Square Footage 3,301 sqft
Price per Sqft $257
Subdivision Jungle Shores No. 2
MLS Listing ID TB8443041
Bedrooms 4
Full Baths 4
Half Baths 1
HOA Y/N No
Year Built 1948
Annual Tax Amount $3,915
Lot Size 0.430 Acres
Acres 0.43
Lot Dimensions 155 x 113
Property Sub-Type Single Family Residence
Source Stellar MLS
Property Description
Location
State FL
County Pinellas
Community Jungle Shores No. 2
Area 33710 - St Pete/Crossroads
Direction N
Rooms
Other Rooms Bonus Room, Family Room, Florida Room, Formal Living Room Separate, Interior In-Law Suite w/Private Entry, Interior In-Law Suite w/No Private Entry
Interior
Interior Features Ceiling Fans(s), High Ceilings, Primary Bedroom Main Floor, Solid Wood Cabinets, Split Bedroom, Stone Counters, Walk-In Closet(s)
Heating Central, Electric
Cooling Central Air
Flooring Carpet, Tile, Wood
Fireplaces Type Living Room, Wood Burning
Furnishings Unfurnished
Fireplace true
Appliance Dishwasher, Disposal, Range, Refrigerator
Laundry Inside
Exterior
Exterior Feature French Doors, Sidewalk, Sliding Doors
Fence Fenced
Pool In Ground
Community Features Street Lights
Utilities Available Cable Available, Electricity Connected, Phone Available, Sewer Connected, Water Connected
Roof Type Shingle
Porch Covered, Front Porch, Patio, Rear Porch, Screened
Garage false
Private Pool Yes
Building
Lot Description Cul-De-Sac, City Limits, Oversized Lot, Sidewalk, Street Dead-End, Paved
Entry Level Two
Foundation Crawlspace
Lot Size Range 1/4 to less than 1/2
Sewer Public Sewer
Water Public
Structure Type Vinyl Siding,Frame
New Construction false
Schools
Elementary Schools Seventy-Fourth St. Elem-Pn
Middle Schools Azalea Middle-Pn
High Schools Boca Ciega High-Pn
Others
Senior Community No
Ownership Fee Simple
Acceptable Financing Cash, Conventional
Listing Terms Cash, Conventional
Special Listing Condition None
Virtual Tour https://www.zillow.com/view-imx/eb147d42-ad95-43e7-8b71-c73fde56e8ff?setAttribution=mls&wl=true&initialViewType=pano&utm_source=dashboard

GET MORE INFORMATION

EPIC Smart Assistant






