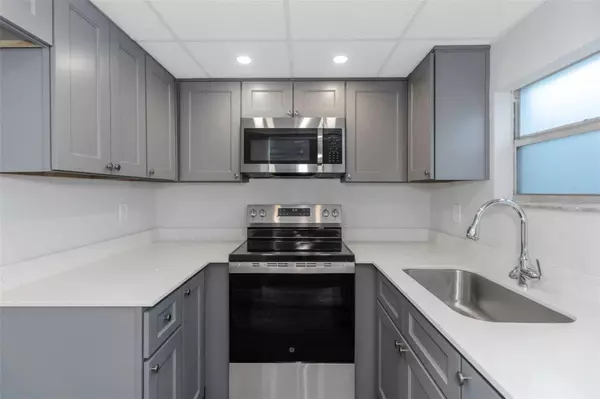
Bought with
2 Beds
2 Baths
924 SqFt
2 Beds
2 Baths
924 SqFt
Key Details
Property Type Condo
Sub Type Condominium
Listing Status Active
Purchase Type For Sale
Square Footage 924 sqft
Price per Sqft $124
Subdivision South Blvd Twnhs
MLS Listing ID W7880411
Bedrooms 2
Full Baths 1
Half Baths 1
Condo Fees $328
HOA Y/N No
Annual Recurring Fee 3936.0
Year Built 1982
Annual Tax Amount $3,158
Lot Size 435 Sqft
Acres 0.01
Property Sub-Type Condominium
Source Stellar MLS
Property Description
Location
State FL
County Pasco
Community South Blvd Twnhs
Area 34652 - New Port Richey
Zoning CONDO
Interior
Interior Features Ceiling Fans(s)
Heating Central, Electric
Cooling Central Air
Flooring Carpet, Luxury Vinyl
Fireplace false
Appliance Microwave, Range, Refrigerator
Laundry Inside
Exterior
Exterior Feature Other
Community Features Pool
Utilities Available Electricity Connected, Sewer Connected, Water Connected
Roof Type Shingle
Garage false
Private Pool No
Building
Story 2
Entry Level Two
Foundation Concrete Perimeter
Lot Size Range 0 to less than 1/4
Sewer Public Sewer
Water Public
Structure Type Block,Stucco,Frame
New Construction false
Others
Pets Allowed Size Limit, Yes
HOA Fee Include Pool,Trash,Water
Senior Community No
Pet Size Small (16-35 Lbs.)
Ownership Condominium
Monthly Total Fees $328
Acceptable Financing Cash
Membership Fee Required Required
Listing Terms Cash
Special Listing Condition None
Virtual Tour https://www.propertypanorama.com/instaview/stellar/W7880411

GET MORE INFORMATION

EPIC Smart Assistant






