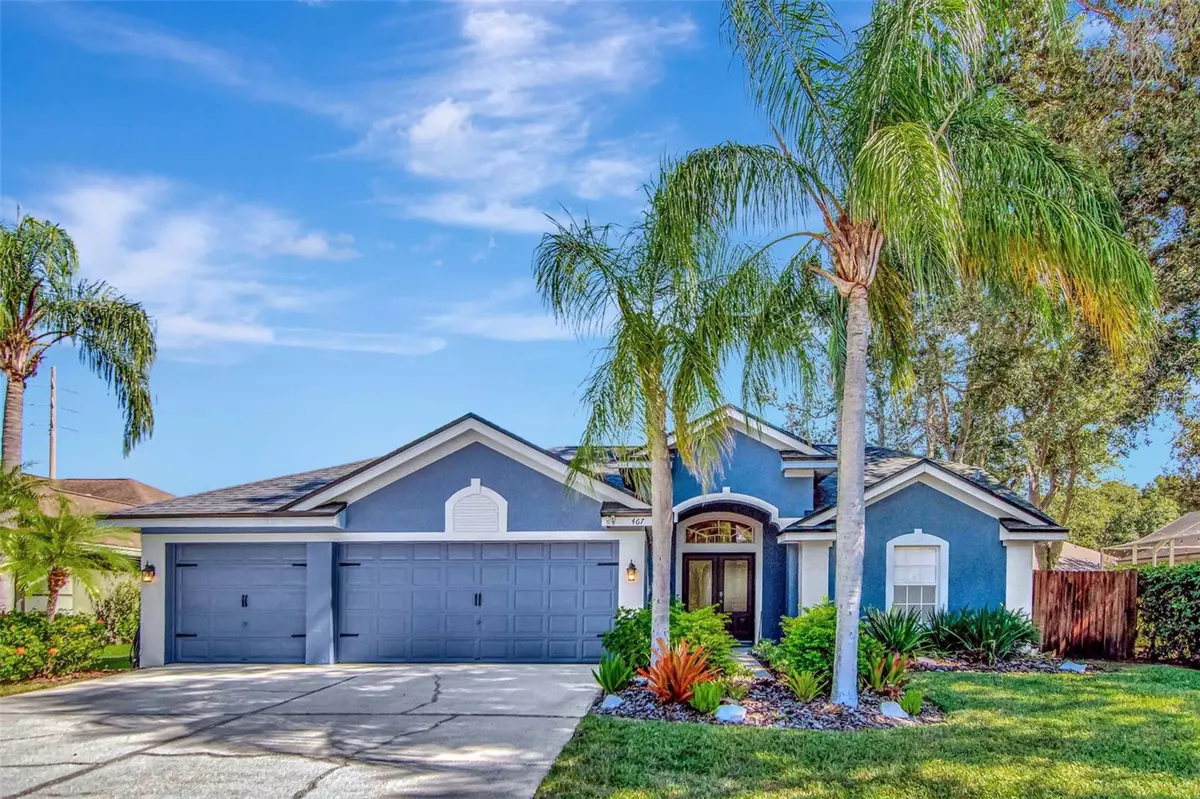
Bought with
4 Beds
2 Baths
1,890 SqFt
4 Beds
2 Baths
1,890 SqFt
Open House
Sun Nov 09, 1:00pm - 3:00pm
Key Details
Property Type Single Family Home
Sub Type Single Family Residence
Listing Status Active
Purchase Type For Sale
Square Footage 1,890 sqft
Price per Sqft $317
Subdivision Keystone - Ph 1
MLS Listing ID TB8444918
Bedrooms 4
Full Baths 2
HOA Fees $400/Semi-Annually
HOA Y/N Yes
Annual Recurring Fee 800.0
Year Built 1996
Annual Tax Amount $3,197
Lot Size 8,712 Sqft
Acres 0.2
Property Sub-Type Single Family Residence
Source Stellar MLS
Property Description
The kitchen is a perfect for the gourmet cook, featuring sleek quartz countertops, premium stainless steel appliances, and plentiful cabinets—all opening seamlessly to the inviting family room for effortless entertaining. The spacious primary suite boasts dual walk-in closets and a spa-inspired ensuite bath, while the secondary bedrooms are split giving everyone privacy. The secondary bathroom has been tastefully remodeled with elegant finishes.
Outdoor living takes center stage with a stunning screened lanai adorned with a wood-paneled ceiling, overlooking a sparkling pool and expansive fenced backyard. Enjoy evenings by the stone fire pit under the stars or relax in total privacy surrounded by lush landscaping.
Additional features include a rare air-conditioned three-car garage with wood ceiling detail—perfect for a home gym, hobby space, or climate-controlled storage. Roof is only a few years old and Ac is under 7 years.
This home truly exemplifies refined Florida living at its finest. Call to see today.
Location
State FL
County Pinellas
Community Keystone - Ph 1
Area 34688 - Tarpon Springs
Zoning RPD-0.5
Interior
Interior Features Ceiling Fans(s), Coffered Ceiling(s), Eat-in Kitchen, High Ceilings, Open Floorplan, Primary Bedroom Main Floor, Split Bedroom, Walk-In Closet(s), Window Treatments
Heating Heat Pump
Cooling Central Air
Flooring Luxury Vinyl, Tile
Fireplace false
Appliance Dishwasher, Dryer, Electric Water Heater, Microwave, Range, Refrigerator, Washer
Laundry Laundry Room
Exterior
Exterior Feature Sliding Doors
Parking Features Garage Door Opener
Garage Spaces 3.0
Fence Wood
Pool Gunite, In Ground
Community Features Street Lights
Utilities Available Cable Connected, Electricity Connected, Sewer Connected, Water Connected
Roof Type Shingle
Attached Garage true
Garage true
Private Pool Yes
Building
Lot Description City Limits
Entry Level Two
Foundation Slab
Lot Size Range 0 to less than 1/4
Sewer Public Sewer
Water Public
Structure Type Block,Stucco
New Construction false
Schools
Elementary Schools Brooker Creek Elementary-Pn
Middle Schools Tarpon Springs Middle-Pn
High Schools East Lake High-Pn
Others
Pets Allowed Yes
Senior Community No
Ownership Fee Simple
Monthly Total Fees $66
Acceptable Financing Cash, Conventional, FHA
Membership Fee Required Required
Listing Terms Cash, Conventional, FHA
Special Listing Condition None

GET MORE INFORMATION

EPIC Smart Assistant






