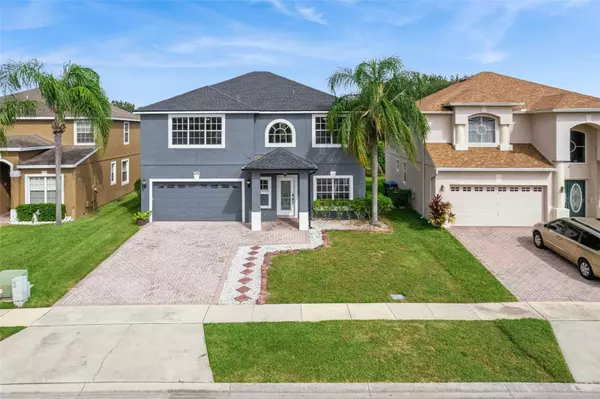
4 Beds
3 Baths
2,578 SqFt
4 Beds
3 Baths
2,578 SqFt
Key Details
Property Type Single Family Home
Sub Type Single Family Residence
Listing Status Active
Purchase Type For Sale
Square Footage 2,578 sqft
Price per Sqft $216
Subdivision Hunters Creek Tr 520 47/109
MLS Listing ID O6359759
Bedrooms 4
Full Baths 2
Half Baths 1
HOA Fees $375/qua
HOA Y/N Yes
Annual Recurring Fee 1500.0
Year Built 2002
Annual Tax Amount $7,100
Lot Size 6,534 Sqft
Acres 0.15
Property Sub-Type Single Family Residence
Source Stellar MLS
Property Description
Built in 2002, the property features four bedrooms, two and a half baths, and over 2,500 square feet of living space on a neatly landscaped lot. Recent updates, including a new roof, make it truly move-in ready, while the fenced backyard provides privacy and space for outdoor living. A highlight of the home is its lush garden with mature fruit trees—including mango, lychee, star fruit, guava, persimmon, and more—creating a serene, tropical retreat. Inside, the spacious layout offers flexibility for families or remote professionals, and the neighborhood's highly rated schools—West Creek Elementary, Hunters Creek Middle, and Freedom High—add to its appeal.
Set within the master-planned Hunters Creek community, this address enjoys access to exceptional amenities such as parks, playgrounds, sports courts, and scenic walking and biking trails. The area is known for its family-friendly atmosphere, active homeowners' association, and strong sense of community, hosting year-round events and maintaining beautifully kept common areas. Just minutes from major highways, The Loop shopping and dining complex, and Orlando's attractions, Hunters Creek offers the ideal balance of suburban tranquility and urban convenience. For buyers seeking a vibrant yet peaceful neighborhood with lasting value, 5768 Los Palma Vista Drive represents an inviting opportunity to experience one of Orlando's most desirable places to call home.
Location
State FL
County Orange
Community Hunters Creek Tr 520 47/109
Area 32837 - Orlando/Hunters Creek/Southchase
Zoning P-D
Interior
Interior Features Ceiling Fans(s), Eat-in Kitchen, Kitchen/Family Room Combo, Living Room/Dining Room Combo, PrimaryBedroom Upstairs, Solid Wood Cabinets, Stone Counters, Thermostat, Tray Ceiling(s), Walk-In Closet(s), Window Treatments
Heating Electric
Cooling Central Air
Flooring Laminate, Tile
Fireplace false
Appliance Dishwasher, Disposal, Dryer, Electric Water Heater, Microwave, Range, Refrigerator, Washer
Laundry Electric Dryer Hookup, Inside, Laundry Closet, Upper Level, Washer Hookup
Exterior
Exterior Feature Sidewalk
Garage Spaces 2.0
Utilities Available Cable Available, Electricity Connected, Public, Water Connected
Roof Type Shingle
Attached Garage true
Garage true
Private Pool No
Building
Entry Level Two
Foundation Slab
Lot Size Range 0 to less than 1/4
Sewer Public Sewer
Water Public
Structure Type Block,Stucco
New Construction false
Others
Pets Allowed Yes
Senior Community No
Ownership Fee Simple
Monthly Total Fees $125
Acceptable Financing Cash, Conventional, FHA, VA Loan
Membership Fee Required Required
Listing Terms Cash, Conventional, FHA, VA Loan
Special Listing Condition None
Virtual Tour https://www.propertypanorama.com/instaview/stellar/O6359759

GET MORE INFORMATION

EPIC Smart Assistant






