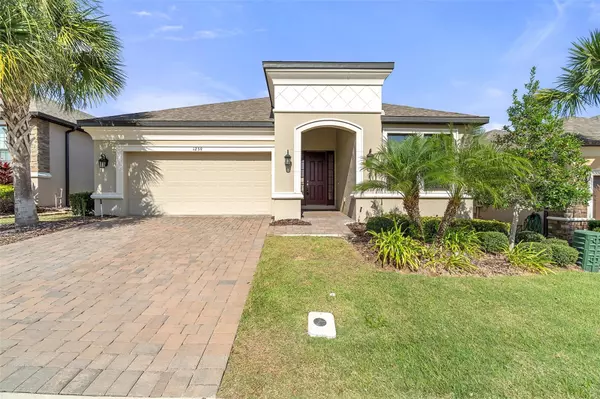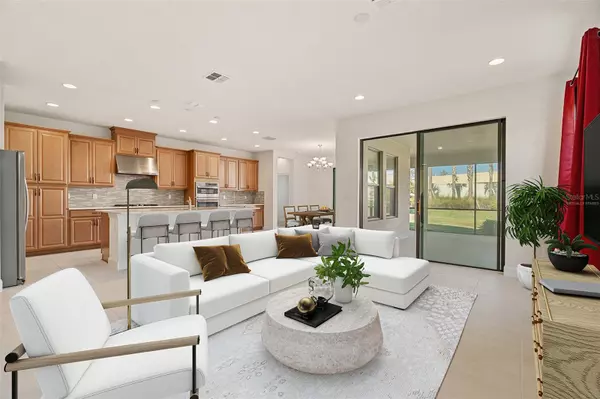
3 Beds
3 Baths
2,193 SqFt
3 Beds
3 Baths
2,193 SqFt
Key Details
Property Type Single Family Home
Sub Type Single Family Residence
Listing Status Active
Purchase Type For Sale
Square Footage 2,193 sqft
Price per Sqft $227
Subdivision Highland Ranch Esplanade
MLS Listing ID O6359436
Bedrooms 3
Full Baths 2
Half Baths 1
Construction Status Completed
HOA Fees $400/mo
HOA Y/N Yes
Annual Recurring Fee 4800.0
Year Built 2020
Annual Tax Amount $5,110
Lot Size 6,969 Sqft
Acres 0.16
Property Sub-Type Single Family Residence
Source Stellar MLS
Property Description
Experience resort-style living every day in this beautifully maintained single-story home located in the sought-after 55+ age restricted community of Esplanade at Highland Ranch in Clermont, Florida. Built in 2020 and offering 2,193 square feet of thoughtfully designed living space, this home is ideal for those seeking a carefree, vibrant lifestyle.
Step inside to discover an open-concept layout that blends style and functionality. The spacious great room flows seamlessly into the gourmet kitchen, featuring 42” cabinets with crown molding, stunning quartz countertops, stainless steel appliances, a gas cooktop, wall oven, walk-in pantry, and an adjoining butler's pantry with a convenient drop zone. A cozy kitchen nook provides the perfect spot for casual dining.
The sizable primary suite offers a private retreat with a walk-in closet and a luxurious en suite bath showcasing dual sinks, solid surface countertops, and a massive walk-in shower. The guest bedroom is comfortable and inviting, while the den/study provides flexibility for a home office or optional third bedroom. Bath 2 is perfectly situated lo near bedroom 2 and the half bath is near the great room for guest convenience. You'll also appreciate the oversized laundry room with extra storage potential. A set of sliding glass doors off the great room opens to the expansive screened lanai—ideal for relaxing or entertaining year-round. Tile flooring n neutral colors extends throughout the main living areas, with soft carpet underfoot in the bedrooms for added comfort. Residents of Esplanade enjoy an impressive array of amenities, including a resort-style clubhouse, sparkling pool and spa, cabanas, fitness room, gym, yoga studio, billiard and card rooms, tennis and pickleball courts, and a wide variety of clubs and social activities for owners to enjoy.
Perfectly located near downtown Clermont and all its charming splendor, you will also be close to major highways, parks, restaurants, theme parks, shopping, and entertainment. Schedule a tour today and start enjoying the active, low-maintenance lifestyle you've been dreaming of!
Location
State FL
County Lake
Community Highland Ranch Esplanade
Area 34715 - Minneola
Rooms
Other Rooms Breakfast Room Separate, Den/Library/Office, Great Room, Inside Utility
Interior
Interior Features Eat-in Kitchen, Kitchen/Family Room Combo, Open Floorplan, Primary Bedroom Main Floor, Solid Surface Counters, Thermostat, Walk-In Closet(s)
Heating Heat Pump
Cooling Central Air
Flooring Carpet, Tile
Fireplace false
Appliance Built-In Oven, Cooktop, Dishwasher, Disposal, Dryer, Gas Water Heater, Microwave, Range Hood, Refrigerator, Washer
Laundry Laundry Room
Exterior
Exterior Feature Sidewalk, Sliding Doors, Sprinkler Metered
Garage Spaces 2.0
Community Features Buyer Approval Required, Clubhouse, Community Mailbox, Deed Restrictions, Dog Park, Fitness Center, Gated Community - No Guard, Golf Carts OK, Park, Pool, Sidewalks, Special Community Restrictions, Tennis Court(s), Street Lights
Utilities Available BB/HS Internet Available, Cable Available, Electricity Connected, Natural Gas Available, Phone Available, Sewer Connected, Water Connected
Amenities Available Clubhouse, Fitness Center, Gated, Park, Pickleball Court(s), Pool, Spa/Hot Tub, Tennis Court(s)
Roof Type Shingle
Porch Covered, Rear Porch, Screened
Attached Garage true
Garage true
Private Pool No
Building
Lot Description Landscaped, Sidewalk, Paved
Entry Level One
Foundation Slab
Lot Size Range 0 to less than 1/4
Sewer Public Sewer
Water Public
Structure Type Block,Stucco
New Construction false
Construction Status Completed
Others
Pets Allowed Yes
HOA Fee Include Pool,Escrow Reserves Fund,Maintenance Grounds,Private Road,Recreational Facilities
Senior Community Yes
Ownership Fee Simple
Monthly Total Fees $400
Acceptable Financing Cash, Conventional, FHA, VA Loan
Membership Fee Required Required
Listing Terms Cash, Conventional, FHA, VA Loan
Special Listing Condition None
Virtual Tour https://player.vimeo.com/video/1136145297?h=8224e5b897&badge=0&autopause=0&player_id=0&app_id=58479

GET MORE INFORMATION

EPIC Smart Assistant






