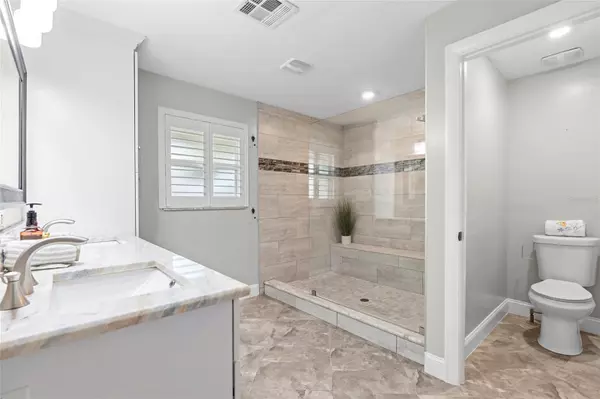
3 Beds
2 Baths
2,124 SqFt
3 Beds
2 Baths
2,124 SqFt
Key Details
Property Type Single Family Home
Sub Type Single Family Residence
Listing Status Active
Purchase Type For Sale
Square Footage 2,124 sqft
Price per Sqft $635
Subdivision Broadwater Unit 2 Blk N
MLS Listing ID TB8446534
Bedrooms 3
Full Baths 2
HOA Y/N No
Year Built 1973
Annual Tax Amount $13,366
Lot Size 0.260 Acres
Acres 0.26
Lot Dimensions 30x60
Property Sub-Type Single Family Residence
Source Stellar MLS
Property Description
The kitchen impresses with all stainless steel appliances, including a gas range, wine fridge, double ovens, a spacious 8-foot island, and views of the pool and waterfront. Being open to both the living room and dining room makes it perfect for entertaining or everyday living. The primary suite offers a private retreat, complete with a spa-like ensuite bathroom, featuring a walk-in shower, double-sink vanity, and private water closet. There is a large walk-in closet, and direct access to the backyard and pool area. Two large guest bedrooms on the opposite side of the house share a generous bathroom with dual vanities, ideal for family or guests. You'll also find an indoor laundry room and a two-car garage for added convenience.
Step outside to your private backyard oasis featuring a heated pool and spa, surrounded by lush tropical landscaping that ensures complete privacy from the water (neighbors cannot see into your pool area!). The yard is fully landscaped, fenced and maintained by a sprinkler system that keeps everything green year-round. There's even secure RV or boat parking behind a gated privacy fence, plus a dock with room for boat docking.
Luxurious details throughout include crown molding, wood shutters on all windows, rain gutters along the entire perimeter, and a covered front porch complete with a charming porch swing, the perfect spot to enjoy your morning coffee.
This home has NEVER FLOODED, has been meticulously maintained, and is truly move-in ready.
The location couldn't be better: less than 10 minutes to St. Pete Beach, 5 minutes to I-275, 15 minutes to Downtown St. Pete, 25 minutes to St. Pete–Clearwater Airport, and under 30 minutes to Tampa International Airport.
A rare opportunity to enjoy waterfront living with privacy, space, and location all in one.
AGE OF MAJOR MECHANICS: Roof - 2018, HVAC - 2018, Pool - 2019
Priced $50K BELOW PREMARKET APPRAISAL!
Location
State FL
County Pinellas
Community Broadwater Unit 2 Blk N
Area 33711 - St Pete/Gulfport
Direction S
Rooms
Other Rooms Inside Utility
Interior
Interior Features Ceiling Fans(s), Eat-in Kitchen, Kitchen/Family Room Combo, Living Room/Dining Room Combo, Open Floorplan, Primary Bedroom Main Floor, Split Bedroom, Walk-In Closet(s), Window Treatments
Heating Central, Electric
Cooling Central Air
Flooring Tile
Furnishings Unfurnished
Fireplace false
Appliance Built-In Oven, Convection Oven, Cooktop, Dishwasher, Disposal, Dryer, Gas Water Heater, Ice Maker, Microwave, Refrigerator, Washer
Laundry Inside, Laundry Room
Exterior
Exterior Feature Garden, Hurricane Shutters, Lighting, Rain Gutters, Sliding Doors
Garage Spaces 2.0
Fence Vinyl
Pool Deck, Gunite, Heated, In Ground, Salt Water
Utilities Available Cable Connected, Electricity Connected, Natural Gas Connected, Phone Available, Sewer Connected, Sprinkler Meter, Sprinkler Recycled, Water Connected
Waterfront Description Canal - Saltwater
View Y/N Yes
Water Access Yes
Water Access Desc Bay/Harbor,Canal - Saltwater
View Garden, Pool, Water
Roof Type Shingle
Attached Garage true
Garage true
Private Pool Yes
Building
Lot Description Corner Lot, Cul-De-Sac
Story 1
Entry Level One
Foundation Slab
Lot Size Range 1/4 to less than 1/2
Sewer Public Sewer
Water Public
Architectural Style Florida, Ranch
Unit Floor 1
Structure Type Block
New Construction false
Schools
Elementary Schools Gulfport Elementary-Pn
Middle Schools Bay Point Middle-Pn
High Schools Lakewood High-Pn
Others
Pets Allowed Yes
Senior Community No
Ownership Fee Simple
Acceptable Financing Cash, Conventional, FHA, VA Loan
Listing Terms Cash, Conventional, FHA, VA Loan
Special Listing Condition None
Virtual Tour https://www.propertypanorama.com/instaview/stellar/TB8446534

GET MORE INFORMATION

EPIC Smart Assistant






