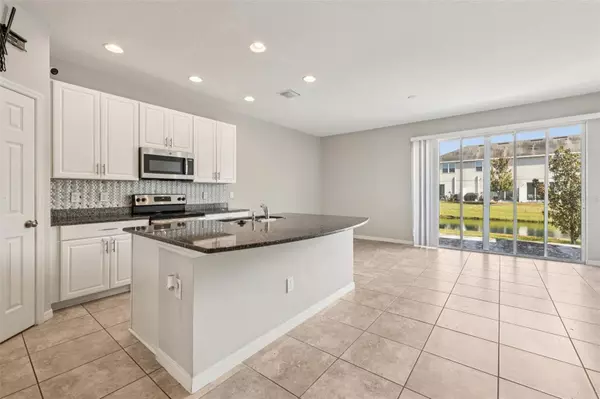
3 Beds
3 Baths
1,400 SqFt
3 Beds
3 Baths
1,400 SqFt
Key Details
Property Type Townhouse
Sub Type Townhouse
Listing Status Active
Purchase Type For Sale
Square Footage 1,400 sqft
Price per Sqft $185
Subdivision Oak Creek Prcl 8 Ph 1
MLS Listing ID TB8447499
Bedrooms 3
Full Baths 2
Half Baths 1
HOA Fees $200/mo
HOA Y/N Yes
Annual Recurring Fee 2400.0
Year Built 2018
Annual Tax Amount $4,591
Lot Size 1,742 Sqft
Acres 0.04
Property Sub-Type Townhouse
Source Stellar MLS
Property Description
Imagine starting your day with coffee overlooking a serene water view, and ending it with a perfect Florida sunset. The main level's super open floor plan is fantastic for gatherings, feeling bright and airy with sun pouring in. The updated kitchen is a chef's delight, featuring granite countertops, stainless steel appliances, and a shimmery glass backsplash. Upstairs, the bedrooms offer ample space for your furniture.
The location can't be beat! You're just minutes from downtown Tampa, great shopping, and the area's most beautiful beaches. Come see how easy it is to start living your Florida dream!
Location
State FL
County Hillsborough
Community Oak Creek Prcl 8 Ph 1
Area 33578 - Riverview
Zoning PD
Interior
Interior Features Eat-in Kitchen, Kitchen/Family Room Combo, Living Room/Dining Room Combo, Open Floorplan, PrimaryBedroom Upstairs
Heating Central, Electric
Cooling Central Air
Flooring Carpet, Tile
Fireplace false
Appliance Dishwasher, Dryer, Microwave, Range, Refrigerator, Washer
Laundry Laundry Closet
Exterior
Exterior Feature Lighting, Sidewalk, Sliding Doors
Garage Spaces 1.0
Community Features Deed Restrictions, Pool
Utilities Available Cable Connected, Electricity Connected, Sewer Connected, Water Connected
Roof Type Shingle
Porch Covered, Front Porch, Rear Porch
Attached Garage true
Garage true
Private Pool No
Building
Story 2
Entry Level Two
Foundation Slab
Lot Size Range 0 to less than 1/4
Sewer Public Sewer
Water Public
Structure Type Block,Stucco,Frame
New Construction false
Schools
Elementary Schools Ippolito-Hb
Middle Schools Giunta Middle-Hb
High Schools Spoto High-Hb
Others
Pets Allowed Yes
HOA Fee Include Pool,Maintenance Structure,Maintenance Grounds
Senior Community No
Ownership Fee Simple
Monthly Total Fees $200
Acceptable Financing Cash, Conventional, FHA, VA Loan
Membership Fee Required Required
Listing Terms Cash, Conventional, FHA, VA Loan
Special Listing Condition None
Virtual Tour https://www.zillow.com/view-imx/8027a8b3-34c2-4466-a22e-b89c4bfc2038?wl=true&setAttribution=mls&initialViewType=pano

GET MORE INFORMATION

EPIC Smart Assistant






