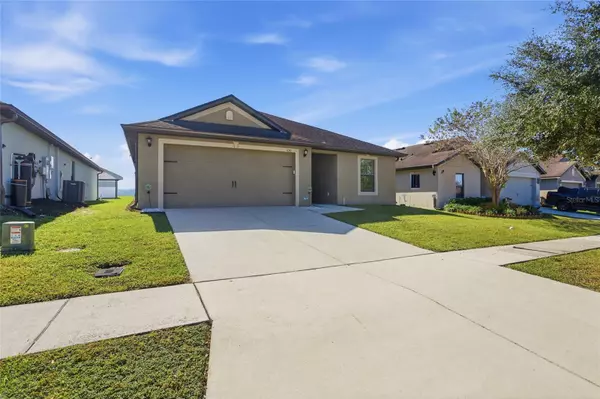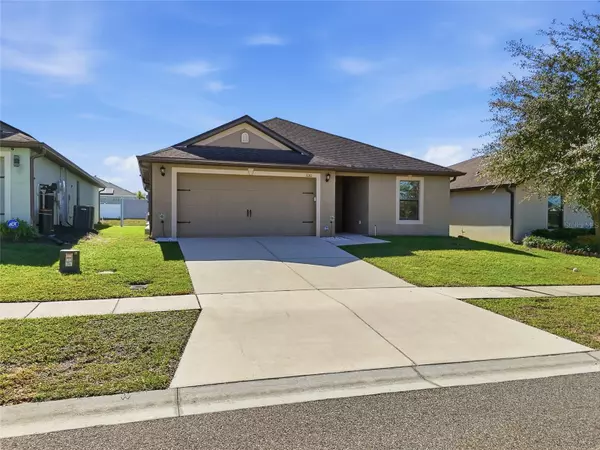
3 Beds
2 Baths
1,378 SqFt
3 Beds
2 Baths
1,378 SqFt
Open House
Sat Nov 15, 12:00pm - 2:00pm
Key Details
Property Type Single Family Home
Sub Type Single Family Residence
Listing Status Active
Purchase Type For Sale
Square Footage 1,378 sqft
Price per Sqft $216
Subdivision Highland Mdws Ph 2B
MLS Listing ID S5138516
Bedrooms 3
Full Baths 2
HOA Fees $97/ann
HOA Y/N Yes
Annual Recurring Fee 97.0
Year Built 2017
Annual Tax Amount $3,688
Lot Size 5,662 Sqft
Acres 0.13
Property Sub-Type Single Family Residence
Source Stellar MLS
Property Description
The beautiful primary suite is your private retreat, featuring a spacious layout and a huge walk-in closet that's sure to impress. Plush carpeting adds a cozy touch, making the room feel like a true sanctuary. Outside, you'll love the expansive fenced-in backyard—one of the standout features of this property. Whether you envision a play area, garden, outdoor entertaining space, or simply room for pets to roam, this oversized yard delivers endless possibilities. This home combines comfort, style, and a prime location into one exceptional opportunity.
Location
State FL
County Polk
Community Highland Mdws Ph 2B
Area 33844 - Haines City/Grenelefe
Interior
Interior Features Ceiling Fans(s), Eat-in Kitchen, Kitchen/Family Room Combo, Open Floorplan, Stone Counters, Walk-In Closet(s)
Heating Central
Cooling Central Air
Flooring Carpet, Luxury Vinyl
Fireplace false
Appliance Dishwasher, Dryer, Microwave, Range, Refrigerator, Washer
Laundry Laundry Room
Exterior
Exterior Feature Lighting
Garage Spaces 2.0
Utilities Available Cable Available, Electricity Connected, Sewer Connected, Water Connected
Roof Type Shingle
Attached Garage true
Garage true
Private Pool No
Building
Entry Level One
Foundation Slab
Lot Size Range 0 to less than 1/4
Sewer Public Sewer
Water Public
Structure Type Block
New Construction false
Schools
Elementary Schools Davenport Elem
Middle Schools Boone Middle
High Schools Ridge Community Senior High
Others
Pets Allowed Yes
Senior Community No
Ownership Fee Simple
Monthly Total Fees $8
Acceptable Financing Cash, Conventional, FHA, USDA Loan
Membership Fee Required Required
Listing Terms Cash, Conventional, FHA, USDA Loan
Num of Pet 3
Special Listing Condition None
Virtual Tour https://view.cardinalfilmandphoto.com/order/6905f89d-af4e-4287-e98b-08de204ba666?branding=false

GET MORE INFORMATION

EPIC Smart Assistant






