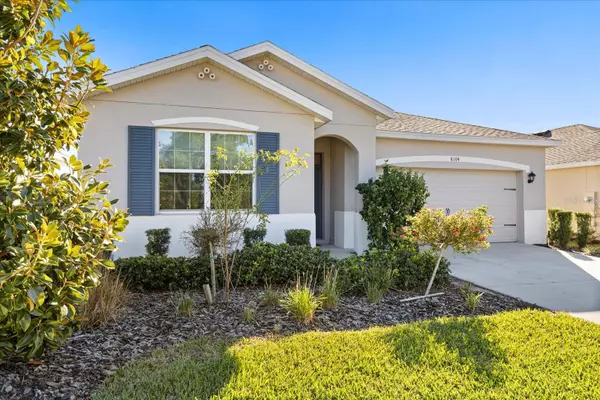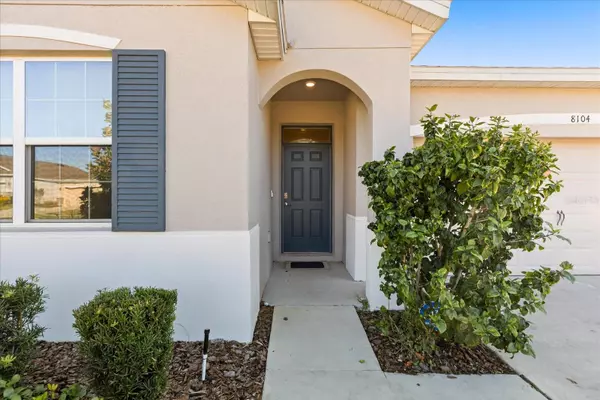
3 Beds
2 Baths
1,810 SqFt
3 Beds
2 Baths
1,810 SqFt
Open House
Sat Nov 15, 12:00pm - 2:00pm
Key Details
Property Type Single Family Home
Sub Type Single Family Residence
Listing Status Active
Purchase Type For Sale
Square Footage 1,810 sqft
Price per Sqft $179
Subdivision Beaumont Ph 2 & 3
MLS Listing ID G5104254
Bedrooms 3
Full Baths 2
HOA Fees $456/qua
HOA Y/N Yes
Annual Recurring Fee 1824.64
Year Built 2022
Annual Tax Amount $6,526
Lot Size 6,098 Sqft
Acres 0.14
Property Sub-Type Single Family Residence
Source Stellar MLS
Property Description
Location
State FL
County Sumter
Community Beaumont Ph 2 & 3
Area 34785 - Wildwood
Zoning R1
Interior
Interior Features Ceiling Fans(s), Kitchen/Family Room Combo, Open Floorplan, Primary Bedroom Main Floor, Split Bedroom, Stone Counters, Thermostat, Walk-In Closet(s)
Heating Central
Cooling Central Air
Flooring Carpet, Tile
Fireplace false
Appliance Dishwasher, Dryer, Microwave, Range, Refrigerator, Washer, Water Softener
Laundry Inside
Exterior
Garage Spaces 2.0
Community Features Clubhouse, Playground, Pool, Street Lights
Utilities Available BB/HS Internet Available, Cable Available, Electricity Connected, Public, Sprinkler Meter, Underground Utilities
Amenities Available Clubhouse, Fitness Center, Pool
Roof Type Shingle
Porch Enclosed
Attached Garage true
Garage true
Private Pool No
Building
Story 1
Entry Level One
Foundation Slab
Lot Size Range 0 to less than 1/4
Sewer Public Sewer
Water Public
Architectural Style Contemporary
Unit Floor 1
Structure Type Block,Stucco
New Construction false
Schools
Elementary Schools Wildwood Elementary
Middle Schools Wildwood Middle
High Schools Wildwood High
Others
Pets Allowed Cats OK, Dogs OK
HOA Fee Include Cable TV,Internet,Maintenance Grounds
Senior Community No
Ownership Fee Simple
Monthly Total Fees $152
Acceptable Financing Cash, Conventional, FHA, VA Loan
Membership Fee Required Required
Listing Terms Cash, Conventional, FHA, VA Loan
Special Listing Condition None
Virtual Tour https://www.propertypanorama.com/instaview/stellar/G5104254

GET MORE INFORMATION

EPIC Smart Assistant






