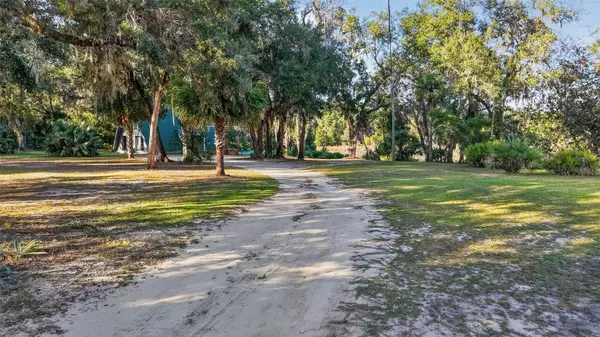FABULOUS, ONE-OF-A-KIND, 2-Bedroom 2-Bath A-FRAME RETREAT with SWIMMING POOL, PRESERVE VIEWS, and MASSIVE 30'x51' QUONSET GARAGE quietly nestled on 2.4 PRIVATE ACRES with LAKE ACCESS close to the Ocala National Forest and The Villages! A GATED property entrance, picturesque WOODED driveway, and COVERED front entry welcome you to this INCREDIBLE home! The GORGEOUS kitchen features RICH, GREEN cabinetry; STAINLESS appliances; SLATE TILE walls and floor; and a CONVENIENT, PASS-THROUGH window with an EAT-IN counter. The adjoining living and dining rooms showcase SLATE TILE flooring; SOARING, VAULTED ceilings; EXPANSIVE windows; and natural WOOD accents throughout, creating a warm and inviting atmosphere. The OPEN-CONCEPT design seamlessly blends RUSTIC character with MODERN comfort filling the home with an ABUNDANCE of NATURAL LIGHT and SCENIC VIEWS from every angle. From the main living area, step through DOUBLE sets of sliding glass doors onto the EXPANSIVE REAR DECK overlooking PEACEFUL PRESERVE VIEWS and the 16'x32' above ground POOL! This INCREDIBLE OUTDOOR OASIS offers ABUNDANT PRIVACY and invites you to dive into the refreshing POOL, soak up the Florida sun on the DECK, or simply sit and enjoy the SURROUNDING VIEWS! Back inside, the SPACIOUS primary bedroom boasts TILE PLANK flooring, TWO sets of sliding glass doors, WOOD accent walls, and TWO built-in closets. The primary bathroom features a WOOD vanity, TILED floors and walls, a tub and shower combination, and TWO hallway LINEN and STORAGE closets. A CONVENIENT LAUNDRY ROOM adjoins this bath and offers additional STORAGE space. A centrally located stairways invites you upstairs to discover a second bedroom/multi-purpose room, an additional bathroom, and a COZY loft area. The SPACIOUS, VERSATILE second bedroom/multi-purpose room boasts HIGH VAULTED ceilings and WOOD accent walls. This AMAZING room offers ABUNDANT space for additional sleeping, playroom, media room, or home office. Bathroom two features a WOOD vanity, TILED walls and floors, and a TILED tub and shower combination. Completing the package is an IMMENSE 30'x 51' QUONSET HUT-STYLE GARAGE capable of withstanding a category 5 hurricane! This MASSIVE structure showcases 1,530sf of open space, complete with an 15' wide overhead door and PLENTY of room for vehicles, boats, RV's and/or equipment - providing ENDLESS POSSIBILITIES for hobbies, storage, and/or a workshop! Also, for your outdoor enjoyment, the property offers ACCESS to nearby LAKE CATHERINE with a fishing pier. UPGRADES include a NEW Daikin whole house mini-split HVAC system; a $12,000 whole house water purification system featuring a 120 gallon chlorination/dechlorination machine, water softener, sand filter, and a 3-stage reverse osmosis system at the kitchen sink; NEW septic drain field with accessible distribution box; NEW unused backup well pump; NEW 50 gallon hot water tank; NEW Blink 5-camera system with floodlights offering a 360° view of the home; and a NEW touch screen front door lock with out-of-state door locking/unlocking capabilities. DON'T MISS THE OPPORTUNITY to make this AMAZING HOME YOUR OWN! If you've been dreaming of space, privacy, and a place to unwind, THIS PROPERTY HAS IT ALL—plenty of room to live, play, and enjoy the best of Florida's natural beauty! PLEASE WATCH OUR WALKTHROUGH VIDEO of this INCREDIBLE HOME and call today to schedule your Private Showing or Virtual Tour!









