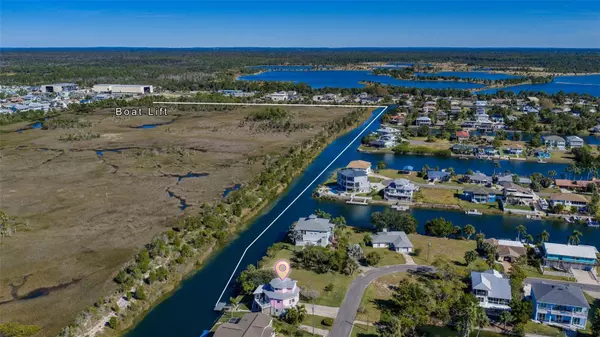
2 Beds
2 Baths
1,392 SqFt
2 Beds
2 Baths
1,392 SqFt
Key Details
Property Type Single Family Home
Sub Type Single Family Residence
Listing Status Active
Purchase Type For Sale
Square Footage 1,392 sqft
Price per Sqft $384
Subdivision Hernando Beach
MLS Listing ID TB8446620
Bedrooms 2
Full Baths 2
HOA Y/N No
Year Built 1988
Annual Tax Amount $5,997
Lot Size 7,405 Sqft
Acres 0.17
Property Sub-Type Single Family Residence
Source Stellar MLS
Property Description
Welcome to your iconic 3-story octagon dream home, perfectly positioned to capture one-of-a-kind Preserve and Gulf vistas. This turnkey coastal retreat blends character, craftsmanship, and comfort across three beautifully designed levels.
On the second story—the heart of the home—you'll find an airy open-concept living space featuring shiplap walls, abundant natural light, and seamless indoor-outdoor flow. The designer kitchen offers gray shaker cabinetry, quartz countertops, a stylish tile backsplash, floating shelves, a farmhouse sink, glass-top cooktop, and a built-in oven with hood vent. This level also includes a spacious guest bedroom, a full bath with a tub/shower combo and glass enclosure, and convenient laundry tucked behind a barn door. Step outside to enjoy coastal breezes from both a balcony and a screened porch overlooking the Preserve.
A charming spiral staircase leads to the third level, home to the private primary suite—and the most breathtaking views in the home. Perched high above the surrounding landscape, this level offers panoramic views of the untouched Preserve, shimmering Gulf waters, and sweeping sunsets that light up the horizon. Whether you're waking up to tranquil morning light or unwinding at dusk, the scenery from this top floor is nothing short of spectacular. The suite also includes a generous walk-in closet with custom shelving and a beautifully appointed ensuite bathroom complete with a custom vanity and a walk-in shower with a glass door and niche.
Stepping outside, the property truly shines with its 75 feet of waterfront, concrete patio, and floating dock—perfect for embracing the Florida coastal lifestyle. Launch your kayak right from your backyard and explore peaceful mangrove-lined waterways or enjoy a serene paddle through the Preserve. This home puts adventure and relaxation right at your doorstep.
The yard is fully fenced with two separate sections, offering added versatility for pets, gardening, or entertaining. A 2021 roof contributes to a low $2,501 homeowners insurance cost, and the home is ideally located near the Hernando Beach Boat Lift. Best of all, it's sold fully turnkey with everything included.
Hernando Beach is a vibrant waterfront community that offers the best of coastal living—boating, kayaking, paddleboarding, fishing, and more. Just minutes from the world-famous Weeki Wachee Springs, residents also enjoy close proximity to shopping, dining, and hospitals. The community is golf cart friendly and allows short-term rentals with no HOA, no deed restrictions, making it perfect for full-time residents, part-time snowbirds, or investors. The Suncoast Parkway offers easy commuting to Tampa, Brooksville, and beyond. This is your chance to own a piece of paradise with unlimited potential and jaw-dropping views. Your dream waterfront getaway awaits!
Location
State FL
County Hernando
Community Hernando Beach
Area 34607 - Spring Hl/Brksville/Weekiwachee/Hernando Bch
Zoning R1B
Rooms
Other Rooms Storage Rooms
Interior
Interior Features Ceiling Fans(s), High Ceilings, Kitchen/Family Room Combo, Open Floorplan, PrimaryBedroom Upstairs, Solid Surface Counters, Stone Counters, Window Treatments
Heating Electric, Other
Cooling Mini-Split Unit(s)
Flooring Tile, Vinyl
Fireplace false
Appliance Built-In Oven, Cooktop, Dishwasher, Disposal, Dryer, Microwave, Range Hood, Refrigerator, Washer
Laundry Inside, Laundry Closet
Exterior
Exterior Feature Dog Run, French Doors, Lighting, Rain Gutters, Storage
Parking Features Boat, Covered
Fence Chain Link
Community Features Golf Carts OK
Utilities Available Cable Available, Electricity Connected, Public, Sewer Connected, Water Connected
Waterfront Description Freshwater Canal w/Lift to Saltwater Canal
View Y/N Yes
Water Access Yes
Water Access Desc Freshwater Canal w/Lift to Saltwater Canal
View Water
Roof Type Shingle
Porch Porch, Rear Porch, Screened
Garage false
Private Pool No
Building
Lot Description Flood Insurance Required, FloodZone, Near Marina, Near Public Transit, Street Dead-End, Paved
Story 3
Entry Level Three Or More
Foundation Pillar/Post/Pier
Lot Size Range 0 to less than 1/4
Sewer Public Sewer
Water Public
Architectural Style Elevated
Structure Type Stucco,Vinyl Siding,Frame
New Construction false
Others
Pets Allowed Yes
Senior Community No
Ownership Fee Simple
Acceptable Financing Cash, Conventional, FHA, VA Loan
Listing Terms Cash, Conventional, FHA, VA Loan
Special Listing Condition None
Virtual Tour https://www.propertypanorama.com/instaview/stellar/TB8446620

GET MORE INFORMATION

EPIC Smart Assistant






